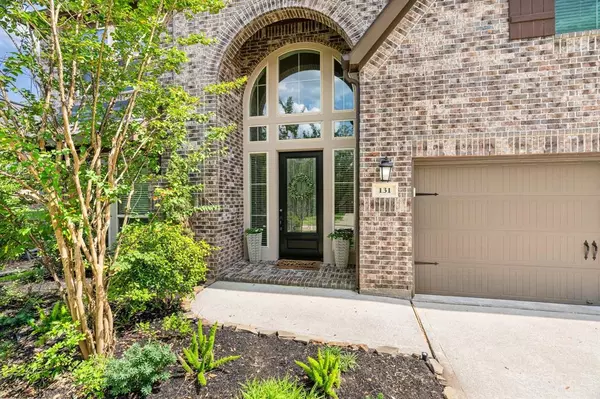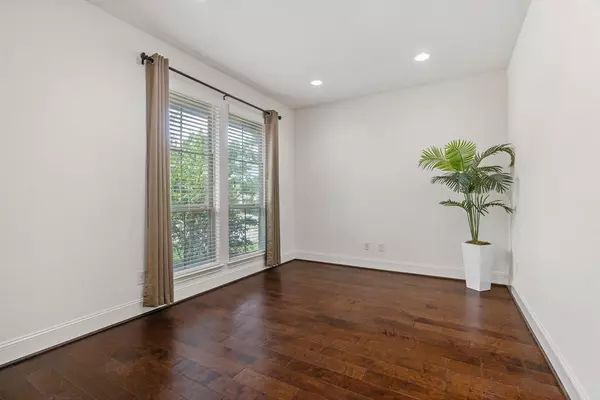$625,000
For more information regarding the value of a property, please contact us for a free consultation.
131 Meadow Run DR Conroe, TX 77384
5 Beds
4.1 Baths
4,048 SqFt
Key Details
Property Type Single Family Home
Listing Status Sold
Purchase Type For Sale
Square Footage 4,048 sqft
Price per Sqft $151
Subdivision The Meadows At Jacobs Reserve
MLS Listing ID 51023102
Sold Date 08/04/23
Style Traditional
Bedrooms 5
Full Baths 4
Half Baths 1
HOA Fees $55/ann
HOA Y/N 1
Year Built 2015
Annual Tax Amount $14,192
Tax Year 2022
Lot Size 6,875 Sqft
Acres 0.1578
Property Description
This 5-bedroom home has been beautifully updated with fresh paint and new carpet throughout. The thoughtful floor plan combines functionality with elegance. Notably this home uniquely features two ensuite bedrooms, providing convenience and privacy both upstairs and downstairs. The living room is a focal point, with a soaring ceiling and corner cast stone fireplace that adds a charming warmth. Open concept chef's kitchen, designed with beautiful 42" raised panel cabinets and an oversized island. These elements make the kitchen a central gathering point and a functional space for cooking and entertaining. The primary bedroom is spacious and boasts his and hers walk-in closets, providing ample storage and organization options. Plus, an office, formal dining, game room, and a media room all to accommodate both work and play. The backyard provides a refreshing way to unwind and stay active with a swim spa for both relaxation and exercise! Zoned to The Woodlands schools & never flooded!
Location
State TX
County Montgomery
Area Conroe Southwest
Rooms
Bedroom Description 2 Bedrooms Down,En-Suite Bath,Primary Bed - 1st Floor,Walk-In Closet
Other Rooms 1 Living Area, Family Room, Formal Dining, Gameroom Up, Home Office/Study, Kitchen/Dining Combo, Living Area - 1st Floor, Living/Dining Combo, Media, Utility Room in House
Master Bathroom Half Bath, Primary Bath: Double Sinks, Primary Bath: Separate Shower, Secondary Bath(s): Double Sinks, Secondary Bath(s): Tub/Shower Combo, Vanity Area
Den/Bedroom Plus 5
Kitchen Breakfast Bar, Island w/o Cooktop, Kitchen open to Family Room, Pantry, Walk-in Pantry
Interior
Interior Features Drapes/Curtains/Window Cover, Fire/Smoke Alarm, High Ceiling
Heating Central Gas
Cooling Central Electric
Flooring Carpet, Tile, Wood
Fireplaces Number 1
Fireplaces Type Gas Connections, Gaslog Fireplace
Exterior
Exterior Feature Back Yard Fenced, Patio/Deck, Spa/Hot Tub
Parking Features Attached Garage, Tandem
Garage Spaces 3.0
Pool Above Ground, Heated
Roof Type Composition
Private Pool Yes
Building
Lot Description Subdivision Lot
Story 2
Foundation Slab
Lot Size Range 0 Up To 1/4 Acre
Builder Name Perry Homes
Water Water District
Structure Type Brick
New Construction No
Schools
Elementary Schools Galatas Elementary School
Middle Schools Knox Junior High School
High Schools The Woodlands College Park High School
School District 11 - Conroe
Others
HOA Fee Include Recreational Facilities
Senior Community No
Restrictions Deed Restrictions
Tax ID 7211-03-06400
Energy Description Attic Vents,Ceiling Fans,Digital Program Thermostat,Energy Star Appliances,High-Efficiency HVAC,HVAC>13 SEER,Insulated/Low-E windows,Radiant Attic Barrier
Acceptable Financing Cash Sale, Conventional, FHA, VA
Tax Rate 2.5714
Disclosures Mud
Listing Terms Cash Sale, Conventional, FHA, VA
Financing Cash Sale,Conventional,FHA,VA
Special Listing Condition Mud
Read Less
Want to know what your home might be worth? Contact us for a FREE valuation!

Our team is ready to help you sell your home for the highest possible price ASAP

Bought with Keller Williams Realty The Woodlands





