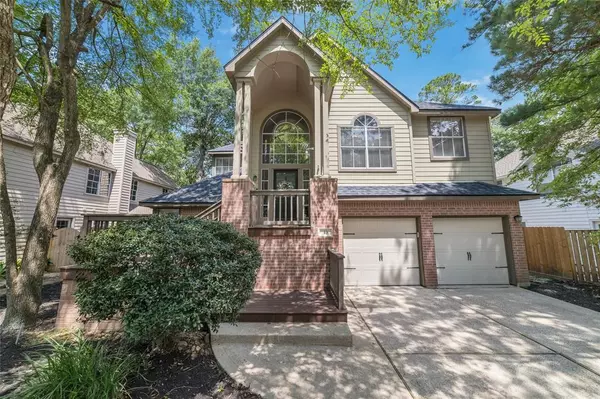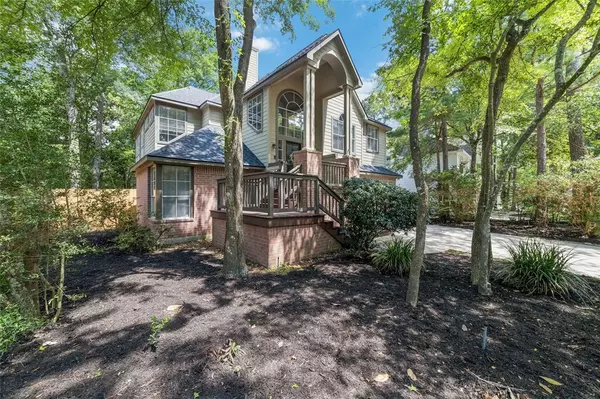$450,000
For more information regarding the value of a property, please contact us for a free consultation.
43 Glade Bank PL The Woodlands, TX 77382
4 Beds
2.1 Baths
2,635 SqFt
Key Details
Property Type Single Family Home
Listing Status Sold
Purchase Type For Sale
Square Footage 2,635 sqft
Price per Sqft $170
Subdivision Wdlnds Village Alden Br 06
MLS Listing ID 70952028
Sold Date 08/07/23
Style Contemporary/Modern,Traditional
Bedrooms 4
Full Baths 2
Half Baths 1
Year Built 1995
Annual Tax Amount $7,202
Tax Year 2022
Lot Size 6,973 Sqft
Acres 0.1601
Property Description
RARE split level floor plan by Life Forms in Alden Bridge. This lovely home is within walking/riding your bike to top-ranked schools, Bush Elementary and Mitchell Intermediate. Roof and Floors updated in 2021. Light and bright with an abundance of large windows, give this home a warm bright open feeling. The kitchen has an abundance of storage, eat in breakfast area, granite countertops, tiled backsplash and SS appliances. Kitchen updated in 2022. Large primary suite located on second floor for added privacy, has a walk in closet and en suite bathroom with double sinks, separate shower and whirlpool tub. Secondary bedrooms, bath and game room are all located downstairs with large windows for lots of natural light. Your backyard covered patio becomes an escape for rest & relaxation. Strategically kept trees provide shade and beauty to the backyard. You better hurry- this won't last long.
Location
State TX
County Montgomery
Area The Woodlands
Rooms
Bedroom Description 1 Bedroom Down - Not Primary BR,2 Bedrooms Down
Other Rooms Breakfast Room, Family Room, Formal Dining, Gameroom Down, Kitchen/Dining Combo, Utility Room in Garage
Master Bathroom Primary Bath: Double Sinks, Primary Bath: Jetted Tub, Primary Bath: Separate Shower
Kitchen Pantry
Interior
Interior Features Alarm System - Owned, Drapes/Curtains/Window Cover, Fire/Smoke Alarm, High Ceiling
Heating Central Gas, Zoned
Cooling Central Electric
Flooring Carpet, Laminate
Fireplaces Number 1
Fireplaces Type Gaslog Fireplace
Exterior
Exterior Feature Back Yard Fenced, Patio/Deck, Sprinkler System
Parking Features Attached Garage
Garage Spaces 2.0
Garage Description Auto Garage Door Opener
Roof Type Composition
Street Surface Concrete,Curbs,Gutters
Private Pool No
Building
Lot Description Subdivision Lot
Story 2
Foundation Slab
Lot Size Range 0 Up To 1/4 Acre
Water Water District
Structure Type Brick,Wood
New Construction No
Schools
Elementary Schools Bush Elementary School (Conroe)
Middle Schools Mccullough Junior High School
High Schools The Woodlands High School
School District 11 - Conroe
Others
Senior Community No
Restrictions Deed Restrictions
Tax ID 9719-06-07200
Energy Description Attic Fan,Attic Vents,Ceiling Fans
Acceptable Financing Cash Sale, Conventional, FHA, VA
Tax Rate 2.0269
Disclosures Mud, Sellers Disclosure
Listing Terms Cash Sale, Conventional, FHA, VA
Financing Cash Sale,Conventional,FHA,VA
Special Listing Condition Mud, Sellers Disclosure
Read Less
Want to know what your home might be worth? Contact us for a FREE valuation!

Our team is ready to help you sell your home for the highest possible price ASAP

Bought with Keller Williams Met Inner Loop





