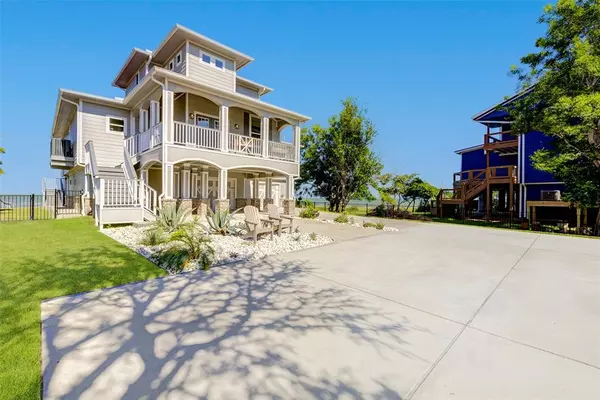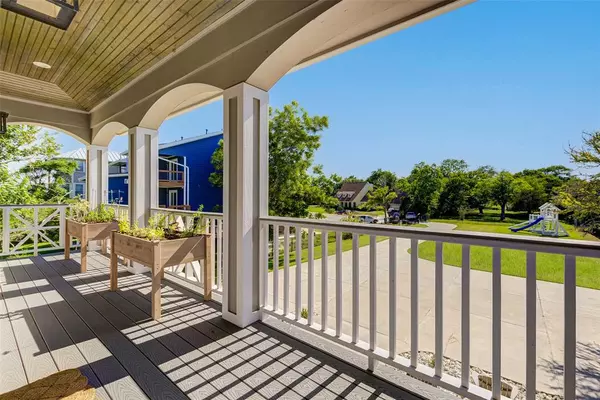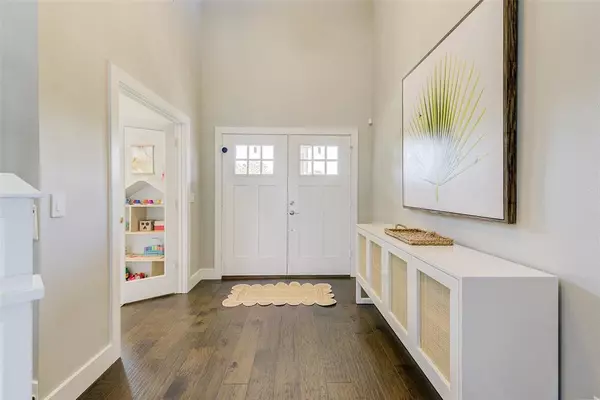$1,875,000
For more information regarding the value of a property, please contact us for a free consultation.
511 Quintana Roo PL Seabrook, TX 77586
5 Beds
4 Baths
3,567 SqFt
Key Details
Property Type Single Family Home
Listing Status Sold
Purchase Type For Sale
Square Footage 3,567 sqft
Price per Sqft $462
Subdivision Ritson Morris
MLS Listing ID 33011634
Sold Date 08/08/23
Style Other Style
Bedrooms 5
Full Baths 4
Year Built 2019
Annual Tax Amount $11,350
Tax Year 2022
Lot Size 0.805 Acres
Acres 0.8048
Property Description
Own a piece of paradise in this custom 3-story Dream Home on almost 1 acre on Galveston Bay. Recently remodeled, this magnificent 5 bedroom 4 bath home, full of high-end custom features and finishes, is ready for you and your family. Gorgeous unobstructed Galveston Bay views and a limited access beach are there to enjoy. Bay views from your gourmet kitchen & dining area, the expansive great room, as well as the spacious Master Suite. Multiple covered outdoor entertaining areas are available both on the ground floor and off the main floor living & dining. The main floor features an open living/dining/kitchen space accented by gorgeous windows to the bay, a custom gas log fireplace and an expansive island complete with second prep sink, instant hot water, and carbonated water tap. The kitchen is a chef's dream with double ovens, 6 burner gas stove, and a butler's pantry with third sink separated by a custom barn door. A heated saltwater pool overlooking the bay completed this property.
Location
State TX
County Harris
Area Clear Lake Area
Rooms
Bedroom Description 1 Bedroom Down - Not Primary BR,En-Suite Bath,Primary Bed - 2nd Floor,Walk-In Closet
Other Rooms 1 Living Area, Breakfast Room, Guest Suite, Home Office/Study, Utility Room in House
Master Bathroom Primary Bath: Double Sinks, Primary Bath: Shower Only
Kitchen Breakfast Bar, Island w/o Cooktop, Kitchen open to Family Room, Second Sink, Soft Closing Cabinets, Soft Closing Drawers
Interior
Interior Features Atrium, Crown Molding, Dryer Included, Elevator Shaft, Fire/Smoke Alarm, High Ceiling, Refrigerator Included, Washer Included
Heating Central Gas
Cooling Central Electric
Flooring Engineered Wood
Fireplaces Number 1
Fireplaces Type Gaslog Fireplace
Exterior
Exterior Feature Back Yard, Back Yard Fenced, Covered Patio/Deck, Fully Fenced, Patio/Deck, Porch, Private Driveway
Parking Features Attached Garage
Garage Spaces 3.0
Carport Spaces 1
Garage Description Additional Parking, Auto Garage Door Opener
Pool Gunite, Heated, In Ground, Salt Water
Waterfront Description Bay Front,Bay View,Beachfront
Roof Type Composition
Street Surface Asphalt
Accessibility Automatic Gate, Driveway Gate
Private Pool Yes
Building
Lot Description Water View, Waterfront
Faces West
Story 3
Foundation On Stilts
Lot Size Range 1/2 Up to 1 Acre
Sewer Public Sewer
Structure Type Cement Board
New Construction No
Schools
Elementary Schools Bay Elementary School
Middle Schools Seabrook Intermediate School
High Schools Clear Falls High School
School District 9 - Clear Creek
Others
Senior Community No
Restrictions No Restrictions
Tax ID NA
Ownership Full Ownership
Energy Description Digital Program Thermostat,High-Efficiency HVAC,HVAC>13 SEER,Insulation - Spray-Foam,Storm Windows,Tankless/On-Demand H2O Heater
Acceptable Financing Conventional
Disclosures Sellers Disclosure
Listing Terms Conventional
Financing Conventional
Special Listing Condition Sellers Disclosure
Read Less
Want to know what your home might be worth? Contact us for a FREE valuation!

Our team is ready to help you sell your home for the highest possible price ASAP

Bought with Monarch & Co





