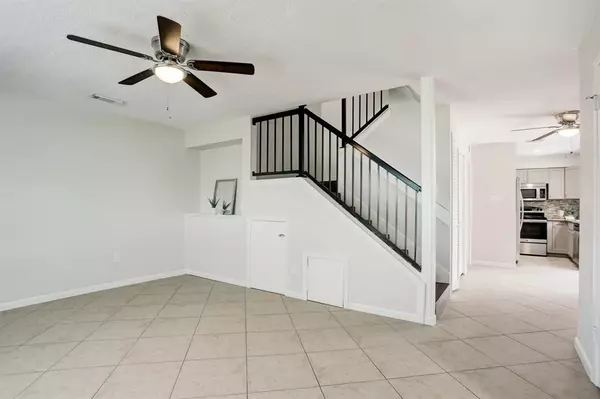$198,598
For more information regarding the value of a property, please contact us for a free consultation.
17156 Blackhawk BLVD Friendswood, TX 77546
3 Beds
3 Baths
1,120 SqFt
Key Details
Property Type Townhouse
Sub Type Townhouse
Listing Status Sold
Purchase Type For Sale
Square Footage 1,120 sqft
Price per Sqft $178
Subdivision Forest Bend Sec 03
MLS Listing ID 86465622
Sold Date 08/15/23
Style Traditional
Bedrooms 3
Full Baths 3
HOA Fees $158/mo
Year Built 1972
Annual Tax Amount $3,031
Tax Year 2022
Lot Size 1,148 Sqft
Property Description
Don't miss this rare opportunity to own a fully renovated townhouse in one of the most sought after areas in Texas. Situated in the highly desirable city of Friendswood, this townhouse offers an ideal location with easy access to CCISD school, parks, Baybrook Mall & tons of dining options.
Step inside the stylish open-concept design, boasting a seamless flow between the living, breakfast, and kitchen areas. An freshly updated kitchen includes all stainless steel appliances, beautiful granite countertops, and washer/dryer. This perfect townhouse also features 2 primary suites & ensuite bathrooms with walk-in showers. One primary up and one down. A generously sized secondary bedroom and full bathroom on the second floor is thoughtfully designed, perfect for family, guests, or even a home office. Enjoy your own private outdoor oasis with a charming patio, perfect for hosting gatherings or simply savoring your morning coffee. Schedule your private showing today and make this one yours!
Location
State TX
County Harris
Area Friendswood
Rooms
Bedroom Description 1 Bedroom Down - Not Primary BR,En-Suite Bath,Primary Bed - 2nd Floor
Other Rooms 1 Living Area, Breakfast Room, Utility Room in House
Master Bathroom Secondary Bath(s): Tub/Shower Combo
Interior
Heating Central Electric
Cooling Central Electric
Exterior
Roof Type Composition
Private Pool No
Building
Story 2
Entry Level Level 1
Foundation Slab
Sewer Public Sewer
Water Public Water
Structure Type Brick,Cement Board
New Construction No
Schools
Elementary Schools Wedgewood Elementary School
Middle Schools Brookside Intermediate School
High Schools Clear Brook High School
School District 9 - Clear Creek
Others
HOA Fee Include Exterior Building,Grounds
Senior Community No
Tax ID 104-398-001-0028
Tax Rate 2.1374
Disclosures Mud, Sellers Disclosure
Special Listing Condition Mud, Sellers Disclosure
Read Less
Want to know what your home might be worth? Contact us for a FREE valuation!

Our team is ready to help you sell your home for the highest possible price ASAP

Bought with Realty Associates





