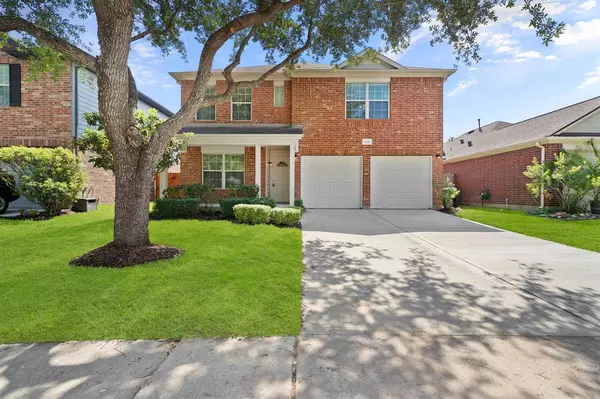$349,500
For more information regarding the value of a property, please contact us for a free consultation.
5826 Kenwood Missouri City, TX 77459
4 Beds
2.1 Baths
2,520 SqFt
Key Details
Property Type Single Family Home
Listing Status Sold
Purchase Type For Sale
Square Footage 2,520 sqft
Price per Sqft $132
Subdivision Sienna Village Of Anderson Spgs
MLS Listing ID 80947375
Sold Date 08/17/23
Style Traditional
Bedrooms 4
Full Baths 2
Half Baths 1
HOA Fees $119/ann
HOA Y/N 1
Year Built 2005
Annual Tax Amount $8,425
Tax Year 2022
Lot Size 5,175 Sqft
Acres 0.1188
Property Description
WELL MAINTAINED BEAUTIFUL 4 BEDROOM, 2 FULL BATHS and 1/2 BATH downstairs in HIGHLY DESIRABLE SIENNA. patio/porch entry with NEW concrete including driveway. RECENT LUXURY VINYL FLOORING DOWNSTAIRS, wood laminate floors upstairs -NO CARPET!! RECENT PAINT THROUGHOUT, RECENT LIGHTING FIXTURES DOWNSTAIRS, LARGE OPEN formals to FAMILY ROOM. OPEN KITCHEN, NEW KITCHEN SINK & FIXTURE AND NEW FREESTANDING SS RANGE, WHITE CABINETS W/HARDWARE & LARGE island WITH lots of STORAGE. the UTILITY ROOM has counter cabinet storage. LARGE MASTER SUITE with RELAXING BATH & SEPARATE SHOWER, HIS & HERS WALK-IN CLOSETS, centered GAME ROOM w/closet shelves, 3 SECONDARY BEDROOMS. 2" faux wood blinds throughout. FRESHLY TRIMMED TREES, MATURE LANDSCAPING, sprinkler system, LARGE back yard, EXTENDED patio in back that also has GAS LINE CAPABILITY FOR OUTDOOR COOKING. INCREDIBLE AMENITIES INCLUDE GOLF, TENNIS, PRO SHOPS, DINING, POOLS & SPLASH PADS, FITNESS CENTERS, PARKS, PLAYGROUNDS, A DOG PARK & SO MUCH MORE.
Location
State TX
County Fort Bend
Community Sienna
Area Sienna Area
Rooms
Bedroom Description All Bedrooms Up,En-Suite Bath,Primary Bed - 2nd Floor,Walk-In Closet
Other Rooms Breakfast Room, Family Room, Formal Dining, Formal Living, Gameroom Up, Living/Dining Combo, Utility Room in House
Master Bathroom Primary Bath: Double Sinks, Primary Bath: Jetted Tub, Secondary Bath(s): Double Sinks, Secondary Bath(s): Tub/Shower Combo
Kitchen Breakfast Bar, Island w/o Cooktop, Kitchen open to Family Room, Pantry
Interior
Interior Features Alarm System - Owned, Drapes/Curtains/Window Cover, Fire/Smoke Alarm
Heating Central Gas, Zoned
Cooling Central Electric, Zoned
Flooring Laminate, Vinyl Plank
Fireplaces Number 1
Fireplaces Type Gaslog Fireplace
Exterior
Exterior Feature Back Yard, Back Yard Fenced, Exterior Gas Connection, Fully Fenced, Patio/Deck, Porch, Sprinkler System, Subdivision Tennis Court
Parking Features Attached Garage
Garage Spaces 2.0
Garage Description Additional Parking, Auto Garage Door Opener, Double-Wide Driveway
Roof Type Composition
Street Surface Concrete,Curbs,Gutters
Private Pool No
Building
Lot Description Cleared, In Golf Course Community, Subdivision Lot
Story 2
Foundation Slab
Lot Size Range 0 Up To 1/4 Acre
Sewer Public Sewer
Water Public Water, Water District
Structure Type Brick,Cement Board
New Construction No
Schools
Elementary Schools Schiff Elementary School
Middle Schools Baines Middle School
High Schools Ridge Point High School
School District 19 - Fort Bend
Others
HOA Fee Include Clubhouse,Grounds,Recreational Facilities
Senior Community No
Restrictions Deed Restrictions,Restricted,Zoning
Tax ID 8131-05-005-0160-907
Ownership Full Ownership
Energy Description Attic Vents,Ceiling Fans,Digital Program Thermostat,HVAC>13 SEER,Insulated/Low-E windows,Insulation - Blown Cellulose
Acceptable Financing Cash Sale, Conventional, FHA, Investor, VA
Tax Rate 2.6983
Disclosures Levee District, Mud, Sellers Disclosure
Listing Terms Cash Sale, Conventional, FHA, Investor, VA
Financing Cash Sale,Conventional,FHA,Investor,VA
Special Listing Condition Levee District, Mud, Sellers Disclosure
Read Less
Want to know what your home might be worth? Contact us for a FREE valuation!

Our team is ready to help you sell your home for the highest possible price ASAP

Bought with REALM Real Estate Professionals - Sugar Land





