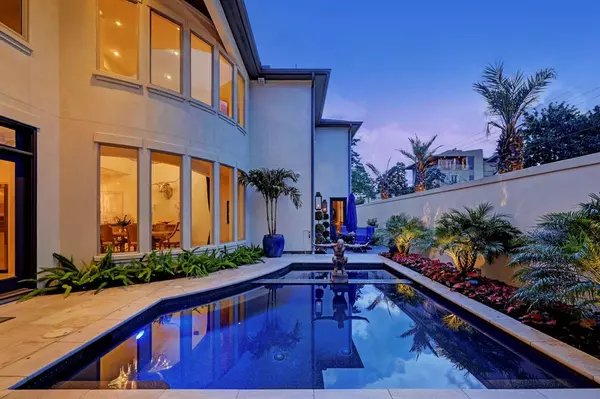$1,999,000
For more information regarding the value of a property, please contact us for a free consultation.
1901 Morse ST Houston, TX 77019
3 Beds
3.1 Baths
4,351 SqFt
Key Details
Property Type Single Family Home
Listing Status Sold
Purchase Type For Sale
Square Footage 4,351 sqft
Price per Sqft $436
Subdivision Hyde Park Main Add Rep
MLS Listing ID 17322312
Sold Date 08/18/23
Style Contemporary/Modern,French,Mediterranean,Other Style,Traditional
Bedrooms 3
Full Baths 3
Half Baths 1
Year Built 2013
Annual Tax Amount $33,019
Tax Year 2022
Lot Size 5,000 Sqft
Property Description
Stunning Soft Contemporary home with a touch of Santa Barbara Style! This Home is situated on a Corner Lot, offers a Heated Lagoon Style Pool with Spa, enclosed by a recently constructed Stucco Wall for the ultimate in Privacy. Large Covered Lanai with a fireplace and a Recently Installed Outdoor Kitchen. Any car collector will be spoiled by the BendPak Hydraulic Car Lift System, which allows parking for 4 Cars. As you step inside the Home, you will love the open floor plan with 24 x 24 Limestone Tile Floors, 12 Ft. Ceilings, Open Staircase and Stylish Study/Library. Exceptional Formal Dining Room with a Built-In Buffet, Soaring Ceiling & Lighting Fixtures. Island Kitchen with Breakfast-Bar Seating, Commercial Grade Appliances, and a fantastic Butler's Bar. Family Room with a Fireplace and Dry-bar. Upstairs Game Room, Luxurious Primary Suite and Spa like Bath. Updated Landscaping & Exterior Lighting. Floor Plan is online. Schedule your showing today! Absolutely Stunning Home!!
Location
State TX
County Harris
Area River Oaks Shopping Area
Rooms
Bedroom Description All Bedrooms Up,En-Suite Bath,Primary Bed - 2nd Floor,Sitting Area,Walk-In Closet
Other Rooms Family Room, Formal Dining, Home Office/Study, Living Area - 1st Floor, Media, Utility Room in House, Wine Room
Master Bathroom Primary Bath: Double Sinks, Primary Bath: Separate Shower, Primary Bath: Soaking Tub, Secondary Bath(s): Shower Only, Secondary Bath(s): Tub/Shower Combo, Vanity Area
Den/Bedroom Plus 3
Kitchen Breakfast Bar, Butler Pantry, Island w/o Cooktop, Kitchen open to Family Room, Pantry, Pot Filler, Under Cabinet Lighting
Interior
Interior Features Alarm System - Owned, Central Vacuum, Drapes/Curtains/Window Cover, Dry Bar, Dryer Included, Fire/Smoke Alarm, Formal Entry/Foyer, High Ceiling, Refrigerator Included, Spa/Hot Tub, Washer Included
Heating Central Gas, Zoned
Cooling Central Electric, Zoned
Flooring Marble Floors, Tile, Wood
Fireplaces Number 1
Fireplaces Type Mock Fireplace
Exterior
Exterior Feature Covered Patio/Deck, Outdoor Fireplace, Outdoor Kitchen, Partially Fenced, Patio/Deck, Porch, Side Yard, Spa/Hot Tub, Sprinkler System
Parking Features Attached Garage
Garage Spaces 4.0
Garage Description Auto Garage Door Opener, Double-Wide Driveway
Pool Gunite, Heated, In Ground
Roof Type Composition
Street Surface Asphalt,Curbs,Gutters
Private Pool Yes
Building
Lot Description Corner, Subdivision Lot
Faces West
Story 2
Foundation Slab
Lot Size Range 0 Up To 1/4 Acre
Builder Name Post Custom Homes
Sewer Public Sewer
Water Public Water
Structure Type Stone,Stucco
New Construction No
Schools
Elementary Schools Baker Montessori School
Middle Schools Lanier Middle School
High Schools Lamar High School (Houston)
School District 27 - Houston
Others
Senior Community No
Restrictions Deed Restrictions,Restricted
Tax ID 052-055-028-0006
Energy Description Attic Vents,Ceiling Fans,Digital Program Thermostat,Energy Star Appliances,Insulated Doors,Insulated/Low-E windows,Insulation - Batt
Acceptable Financing Cash Sale, Conventional
Tax Rate 2.2019
Disclosures Sellers Disclosure
Listing Terms Cash Sale, Conventional
Financing Cash Sale,Conventional
Special Listing Condition Sellers Disclosure
Read Less
Want to know what your home might be worth? Contact us for a FREE valuation!

Our team is ready to help you sell your home for the highest possible price ASAP

Bought with RE/MAX Signature Galleria





