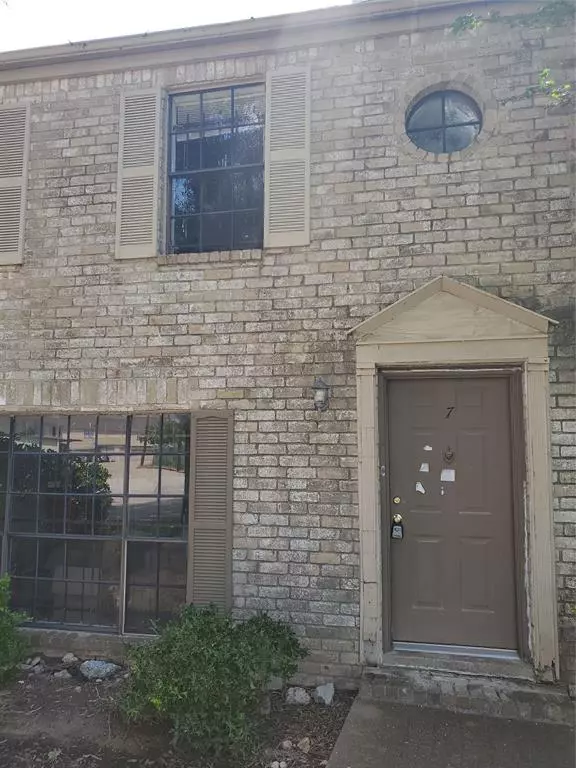$125,000
For more information regarding the value of a property, please contact us for a free consultation.
9901 Sharpcrest ST #D7 Houston, TX 77036
3 Beds
2.1 Baths
1,584 SqFt
Key Details
Property Type Townhouse
Sub Type Townhouse
Listing Status Sold
Purchase Type For Sale
Square Footage 1,584 sqft
Price per Sqft $68
Subdivision Oxford Court T/H
MLS Listing ID 98985203
Sold Date 08/11/23
Style Traditional
Bedrooms 3
Full Baths 2
Half Baths 1
HOA Fees $265/mo
Year Built 1980
Annual Tax Amount $2,975
Tax Year 2022
Lot Size 770 Sqft
Property Description
Welcome to this remarkable townhome tucked away off Beltway 8 and Beechnut! With three bedrooms, this home is an excellent choice for first-time buyers or investors. The kitchen has recently undergone a beautiful remodel, (just need to rehang 1 cabinet) providing an inviting space for culinary adventures. While the kitchen shines, some minor repairs are needed to restore the missing sections of drywall throughout the home. This presents an opportunity for the new owner to put their personal touch on and restore the seamless beauty of the walls. Upstairs, the flooring awaits your preferred choice, allowing you to design a comfortable and stylish retreat. Situated in a convenient location, this townhome offers easy access to a variety of amenities and attractions, making daily life a breeze. Don't miss out on this chance to make this townhome your own and create a cozy sanctuary for yourself or a valuable investment opportunity. Act now, transform this space into the home of your dreams!
Location
State TX
County Harris
Area Sharpstown Area
Rooms
Bedroom Description All Bedrooms Up
Other Rooms 1 Living Area, Breakfast Room
Interior
Heating Central Electric
Cooling Central Electric
Fireplaces Number 1
Exterior
Roof Type Composition
Parking Type Assigned Parking
Private Pool No
Building
Story 2
Entry Level Level 1
Foundation Slab
Sewer Public Sewer
Water Public Water
Structure Type Brick
New Construction No
Schools
Elementary Schools Bush Elementary School (Alief)
Middle Schools Alief Middle School
High Schools Aisd Draw
School District 2 - Alief
Others
HOA Fee Include Grounds,Water and Sewer
Tax ID 110-405-004-0007
Acceptable Financing Cash Sale, Conventional, Investor
Tax Rate 2.4058
Disclosures Estate, No Disclosures, Pre-Foreclosure
Listing Terms Cash Sale, Conventional, Investor
Financing Cash Sale,Conventional,Investor
Special Listing Condition Estate, No Disclosures, Pre-Foreclosure
Read Less
Want to know what your home might be worth? Contact us for a FREE valuation!

Our team is ready to help you sell your home for the highest possible price ASAP

Bought with Coldwell Banker Realty






