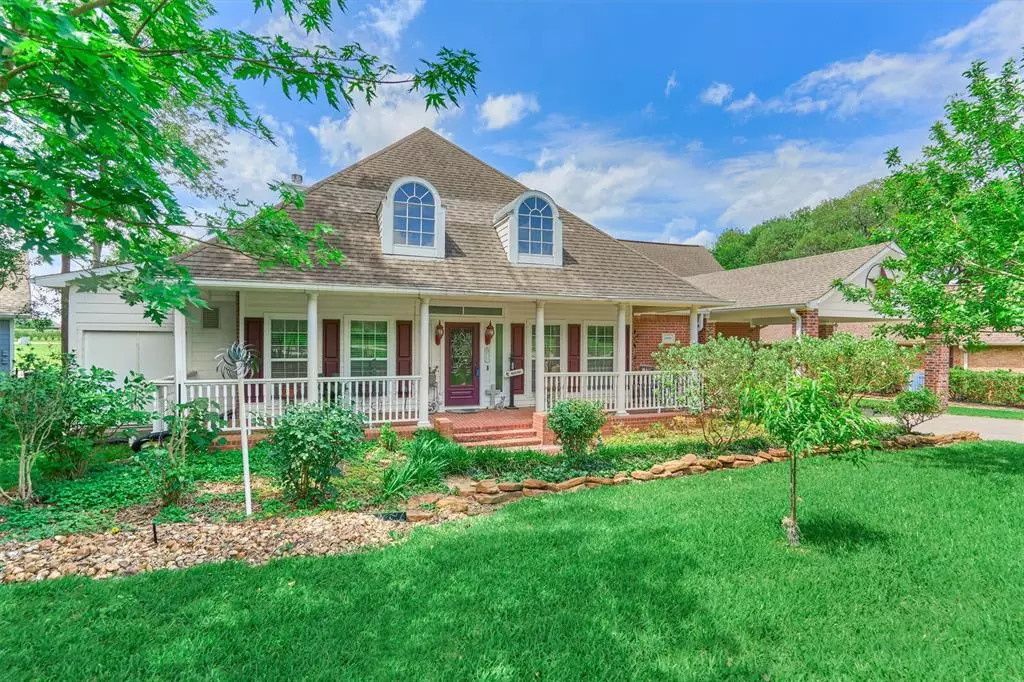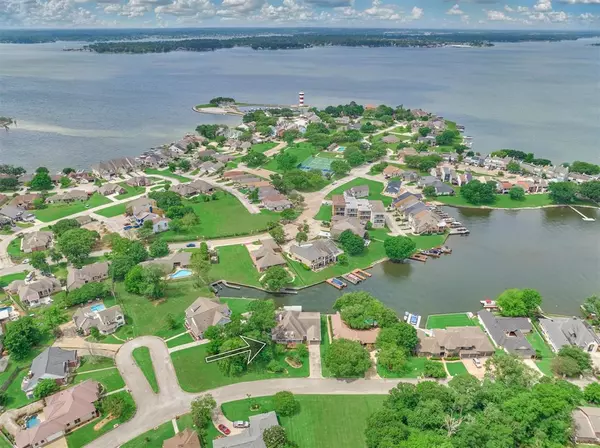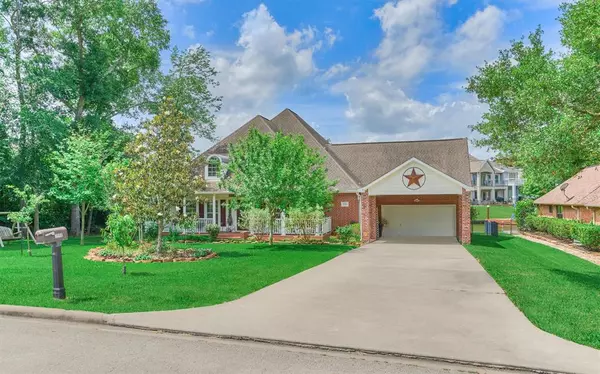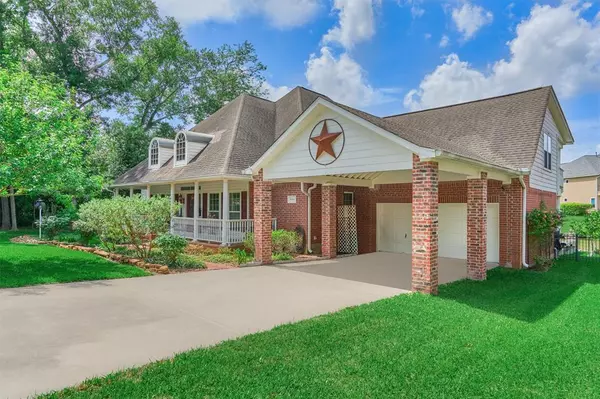$675,000
For more information regarding the value of a property, please contact us for a free consultation.
7098 Edgewater DR Willis, TX 77318
3 Beds
3 Baths
2,762 SqFt
Key Details
Property Type Single Family Home
Listing Status Sold
Purchase Type For Sale
Square Footage 2,762 sqft
Price per Sqft $239
Subdivision Seven Coves
MLS Listing ID 35829223
Sold Date 08/18/23
Style Traditional
Bedrooms 3
Full Baths 3
HOA Fees $41/ann
HOA Y/N 1
Year Built 1993
Annual Tax Amount $12,336
Tax Year 2022
Lot Size 0.279 Acres
Acres 0.279
Property Description
Beautiful WATERFRONT home in the highly sought-after neighborhood of Seven Coves on Lake Conroe! Custom-built & updated throughout, this home is the one you've been looking for. The enchanting covered porch greets you upon arrival. The formal foyer, w/ tall ceilings, flows seamlessly into Dining. Welcoming Living & Breakfast w/ sunny windows, rich updated wood floors, crown molding, & stacked stone fireplace. Huge island kitchen w/ granite, stainless appliances, glass-front cabinets, & tumbled marble backsplash. Fresh paint & updated electrical plugs & lighting throughout! Owners' suite boast of water views, updated spa-like bath & walk-in closet. Two ample 2nd Bedrooms & 2 updated secondary baths privately located downstairs w/ only the Gameroom up!!! Extend entertaining outdoors on the large covered rear porch w/updated Trex decking and serene views of Lake Conroe! Covered boat slip w/ lift & jetski lift. Oversized Garage w/ 2 Car Carport. Pull Feature Sheet for a list of updates.
Location
State TX
County Montgomery
Area Lake Conroe Area
Rooms
Bedroom Description All Bedrooms Down,En-Suite Bath,Primary Bed - 1st Floor,Walk-In Closet
Other Rooms Breakfast Room, Family Room, Formal Dining, Gameroom Up, Utility Room in House
Master Bathroom Primary Bath: Double Sinks, Primary Bath: Separate Shower, Primary Bath: Soaking Tub
Den/Bedroom Plus 4
Kitchen Breakfast Bar, Island w/o Cooktop, Pots/Pans Drawers, Under Cabinet Lighting
Interior
Interior Features Crown Molding, Drapes/Curtains/Window Cover, Fire/Smoke Alarm, Formal Entry/Foyer, High Ceiling
Heating Central Electric
Cooling Central Electric
Flooring Tile, Wood
Fireplaces Number 1
Fireplaces Type Wood Burning Fireplace
Exterior
Exterior Feature Back Yard, Covered Patio/Deck, Partially Fenced, Patio/Deck, Porch, Private Driveway, Screened Porch, Sprinkler System, Subdivision Tennis Court
Parking Features Attached Garage, Oversized Garage
Garage Spaces 2.0
Carport Spaces 2
Garage Description Auto Garage Door Opener, Double-Wide Driveway, Porte-Cochere
Waterfront Description Boat Lift,Boat Slip,Bulkhead,Lake View,Lakefront,Wood Bulkhead
Roof Type Composition
Street Surface Asphalt,Concrete,Curbs,Gutters
Private Pool No
Building
Lot Description Subdivision Lot, Water View, Waterfront, Wooded
Faces North
Story 2
Foundation Pier & Beam
Lot Size Range 1/4 Up to 1/2 Acre
Sewer Public Sewer
Water Public Water, Water District
Structure Type Brick
New Construction No
Schools
Elementary Schools W. Lloyd Meador Elementary School
Middle Schools Robert P. Brabham Middle School
High Schools Willis High School
School District 56 - Willis
Others
HOA Fee Include Clubhouse,Other,Recreational Facilities
Senior Community No
Restrictions Deed Restrictions
Tax ID 8625-01-11600
Ownership Full Ownership
Energy Description Attic Vents,Ceiling Fans,Digital Program Thermostat,Insulation - Blown Fiberglass
Acceptable Financing Cash Sale, Conventional, VA
Tax Rate 2.3198
Disclosures Sellers Disclosure
Listing Terms Cash Sale, Conventional, VA
Financing Cash Sale,Conventional,VA
Special Listing Condition Sellers Disclosure
Read Less
Want to know what your home might be worth? Contact us for a FREE valuation!

Our team is ready to help you sell your home for the highest possible price ASAP

Bought with Jane Byrd Properties International LLC





