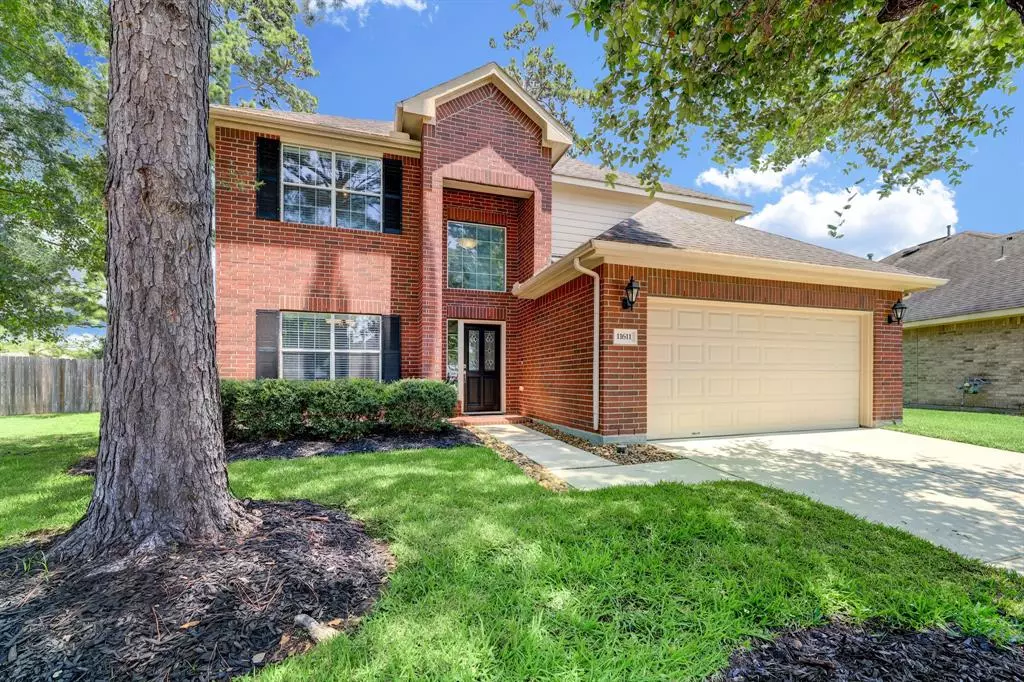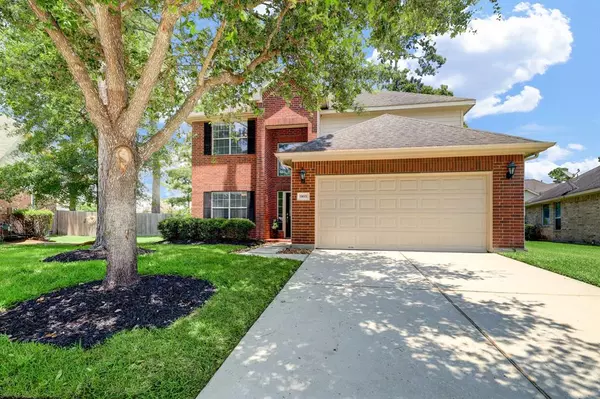$389,900
For more information regarding the value of a property, please contact us for a free consultation.
11611 Bryce Mill CT Humble, TX 77346
4 Beds
2.1 Baths
2,440 SqFt
Key Details
Property Type Single Family Home
Listing Status Sold
Purchase Type For Sale
Square Footage 2,440 sqft
Price per Sqft $159
Subdivision Eagle Springs
MLS Listing ID 60139274
Sold Date 08/17/23
Style Traditional
Bedrooms 4
Full Baths 2
Half Baths 1
HOA Fees $81/ann
HOA Y/N 1
Year Built 2007
Annual Tax Amount $6,789
Tax Year 2022
Lot Size 0.251 Acres
Acres 0.2506
Property Description
Welcome to your dream home! This stunning 4-bed, 2.5-bath rests on an oversized cul-de-sac lot, offering peace and privacy. The tile and laminate floors on the first level exude cleanliness and practicality. The spacious living area features a cozy gas log fireplace, perfect for warm ambiance. The kitchen is a chef's delight w/ silestone counters, ample cabinet space, and a generous layout for effortless meal prep. Enjoy natural light streaming through large windows as you savor your morning coffee. Relish a staycation in your backyard oasis with sparkling pool (resurfaced 22), perfect for lounging and hosting memorable gatherings. No back neighbors ensure tranquility. Additional features: 10x10 shed for storage, plentiful closets, and large laundry room. Located in Eagle Springs, a resort-style neighborhood with parks, trails, a gym, pools & waterparks! Don't miss this meticulously maintained home with desirable features, including a *NEW* A/C installed in May and *NEW ROOF* on order!
Location
State TX
County Harris
Community Eagle Springs
Area Atascocita South
Rooms
Other Rooms 1 Living Area, Breakfast Room, Family Room, Home Office/Study, Utility Room in House
Master Bathroom Half Bath, Primary Bath: Separate Shower
Den/Bedroom Plus 4
Kitchen Breakfast Bar, Pantry
Interior
Interior Features Drapes/Curtains/Window Cover, Fire/Smoke Alarm
Heating Central Gas
Cooling Central Electric
Flooring Carpet, Laminate, Tile
Fireplaces Number 1
Fireplaces Type Gaslog Fireplace
Exterior
Exterior Feature Back Yard Fenced, Patio/Deck, Porch, Spa/Hot Tub, Sprinkler System, Storage Shed, Subdivision Tennis Court
Parking Features Attached Garage
Garage Spaces 2.0
Pool Gunite
Roof Type Composition
Street Surface Concrete,Curbs
Private Pool Yes
Building
Lot Description Cul-De-Sac, Subdivision Lot
Faces South
Story 2
Foundation Slab
Lot Size Range 0 Up To 1/4 Acre
Sewer Public Sewer
Water Public Water, Water District
Structure Type Brick,Cement Board
New Construction No
Schools
Elementary Schools Atascocita Springs Elementary School
Middle Schools West Lake Middle School
High Schools Atascocita High School
School District 29 - Humble
Others
HOA Fee Include Recreational Facilities
Senior Community No
Restrictions Deed Restrictions
Tax ID 128-233-002-0016
Energy Description Ceiling Fans,Digital Program Thermostat,HVAC>13 SEER,Insulated/Low-E windows,Insulation - Other,Radiant Attic Barrier
Acceptable Financing Cash Sale, Conventional, FHA, VA
Tax Rate 2.7562
Disclosures Sellers Disclosure
Listing Terms Cash Sale, Conventional, FHA, VA
Financing Cash Sale,Conventional,FHA,VA
Special Listing Condition Sellers Disclosure
Read Less
Want to know what your home might be worth? Contact us for a FREE valuation!

Our team is ready to help you sell your home for the highest possible price ASAP

Bought with eXp Realty LLC





