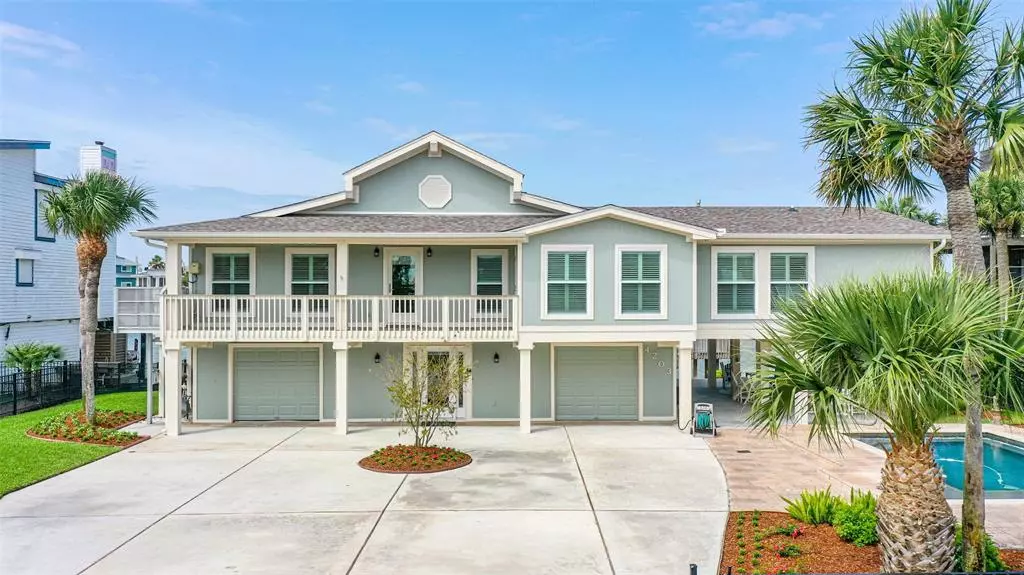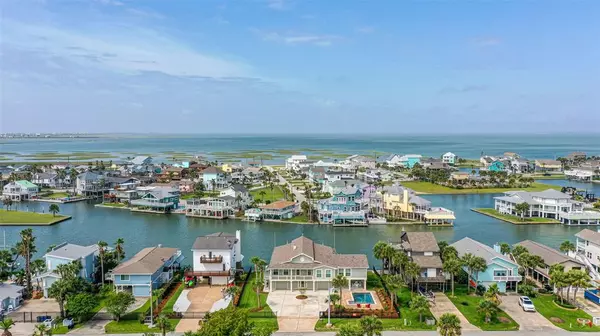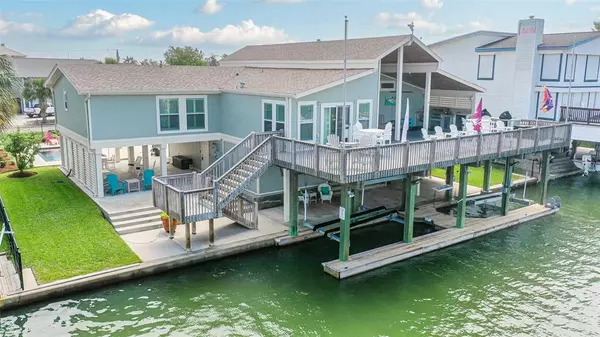$1,399,000
For more information regarding the value of a property, please contact us for a free consultation.
4203 W Bayside WAY Jamaica Beach, TX 77554
4 Beds
3 Baths
3,046 SqFt
Key Details
Property Type Single Family Home
Listing Status Sold
Purchase Type For Sale
Square Footage 3,046 sqft
Price per Sqft $414
Subdivision Jamaica Beach
MLS Listing ID 73818464
Sold Date 08/24/23
Style Traditional
Bedrooms 4
Full Baths 3
HOA Fees $6/ann
HOA Y/N 1
Year Built 1978
Lot Size 0.253 Acres
Acres 0.2526
Property Description
Looking for paradise on the main canal? This home sits on 2 lots & is very close to the bay. Many extra features including hurricane windows & doors, whole home natural gas generator w/automatic transfer switch, plantation shutters, heated saltwater pool, outdoor cooking area, fire pit, 2 boat slips w/lifts, 100' of water frontage w/cement bulkhead, cargo lift & much more. Gourmet kitchen w/large island, walk in pantry, Thermador appliances & soft close cabinets & drawers plus a subzero refrigerator & ice maker. Spacious family room w/fireplace & game nook. Large master with vaulted ceiling, walk-in closet & bathroom has Texas size shower. Sprawling open layout w/4 bedrooms, 3 bathrooms all on one level. Beautiful landscaping, fully fenced, driveway gate. Multiple outdoor upstairs & downstairs areas make this a perfect home for entertaining. Meticulously maintained & conveys furnished. Extra room & bath downstairs. Plenty of green space for the kids/pets. Completely renovated in 2017.
Location
State TX
County Galveston
Area West End
Rooms
Bedroom Description 1 Bedroom Down - Not Primary BR,All Bedrooms Up,Split Plan,Walk-In Closet
Other Rooms 1 Living Area, Family Room, Kitchen/Dining Combo, Utility Room in House
Master Bathroom Primary Bath: Double Sinks, Primary Bath: Shower Only
Den/Bedroom Plus 5
Kitchen Island w/o Cooktop, Kitchen open to Family Room, Second Sink, Under Cabinet Lighting, Walk-in Pantry
Interior
Interior Features Alarm System - Owned, Drapes/Curtains/Window Cover, Dryer Included, Fire/Smoke Alarm, High Ceiling, Refrigerator Included, Washer Included
Heating Central Gas
Cooling Central Electric
Flooring Carpet, Engineered Wood, Tile
Fireplaces Number 1
Fireplaces Type Gaslog Fireplace
Exterior
Exterior Feature Covered Patio/Deck, Fully Fenced, Sprinkler System
Parking Features Attached Garage
Garage Spaces 2.0
Pool Gunite
Waterfront Description Bay View,Boat House,Boat Lift,Boat Slip,Canal Front,Concrete Bulkhead
Roof Type Composition
Street Surface Asphalt
Private Pool Yes
Building
Lot Description Water View, Waterfront
Story 1
Foundation On Stilts
Lot Size Range 0 Up To 1/4 Acre
Sewer Public Sewer
Water Public Water
Structure Type Cement Board
New Construction No
Schools
Elementary Schools Gisd Open Enroll
Middle Schools Gisd Open Enroll
High Schools Ball High School
School District 22 - Galveston
Others
Senior Community No
Restrictions Deed Restrictions
Tax ID 4207-0000-0021-000
Ownership Full Ownership
Energy Description Ceiling Fans,Digital Program Thermostat,Generator,Storm Windows
Acceptable Financing Cash Sale, Conventional, Owner Financing
Tax Rate 2.0592
Disclosures Exclusions, Sellers Disclosure
Listing Terms Cash Sale, Conventional, Owner Financing
Financing Cash Sale,Conventional,Owner Financing
Special Listing Condition Exclusions, Sellers Disclosure
Read Less
Want to know what your home might be worth? Contact us for a FREE valuation!

Our team is ready to help you sell your home for the highest possible price ASAP

Bought with UTR TEXAS, REALTORS





