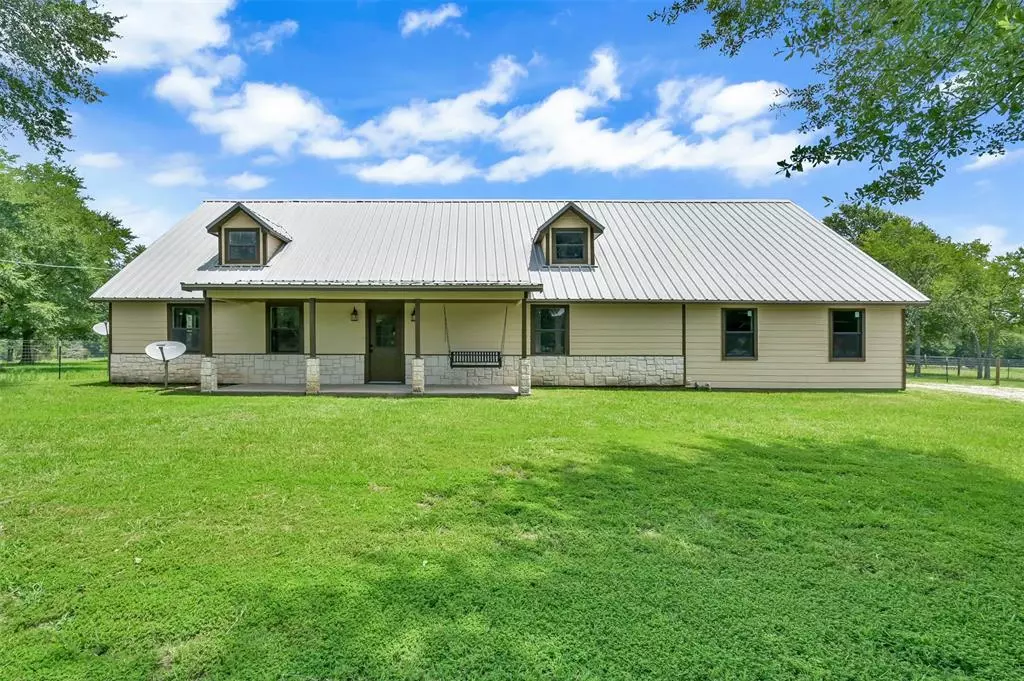$575,000
For more information regarding the value of a property, please contact us for a free consultation.
97 Bird Farm RD Huntsville, TX 77320
3 Beds
2 Baths
2,486 SqFt
Key Details
Property Type Single Family Home
Listing Status Sold
Purchase Type For Sale
Square Footage 2,486 sqft
Price per Sqft $225
Subdivision Na
MLS Listing ID 45024470
Sold Date 08/25/23
Style Ranch
Bedrooms 3
Full Baths 2
Year Built 2008
Annual Tax Amount $7,218
Tax Year 2022
Lot Size 8.776 Acres
Acres 8.776
Property Description
Must See This Huntsville 8.7 Acre Ranch That Best Exemplify The Rural Lifestyle With A Beautifully Renovated 2486 Sqft Home With Quality Finishes Throughout. 30x32 Barn With 2 Oversized Stalls, Tackroom, 40x25 Equipment Shed, Riding Arena, Pond, Fenced & Cross Fenced Pastures/Pens With Loafing Sheds For Horses, 4H Projects Or Homestead/Hobby Farm. Partially Wooded For Privacy, 3/2 Home Has An Open Floor Plan With Kitchen, Living & Dining Combo. Upper Level 578 Sqft For Gameroom, Office, Family Room Or Extra Bedroom/Guest Suite. 608 Sqft Attached Finished Garage/Workshop With Heat/AC. All 3 Bedrooms Are On The 1st Floor With The Primary Separate From The Other 2 Bedrooms. See Your Family Relaxing On The Covered Porches Enjoying The Peace & Tranquility Of Country Living. Don't Miss The Opportunity To Have Space To Live, Small Town Community & A Great Location Just 15 Minutes From Huntsville, Sam Houston University, Shopping, Dining & Entertainment. 40 Minutes To Lake Livingston/Conroe.
Location
State TX
County Walker
Area Huntsville Area
Rooms
Bedroom Description All Bedrooms Down,Split Plan,Walk-In Closet
Other Rooms Gameroom Up, Kitchen/Dining Combo, Living/Dining Combo, Loft, Utility Room in House
Master Bathroom Primary Bath: Double Sinks, Primary Bath: Separate Shower, Primary Bath: Soaking Tub, Secondary Bath(s): Double Sinks, Secondary Bath(s): Tub/Shower Combo
Den/Bedroom Plus 3
Kitchen Breakfast Bar, Island w/o Cooktop, Kitchen open to Family Room
Interior
Interior Features Drapes/Curtains/Window Cover, Fire/Smoke Alarm
Heating Central Electric, Zoned
Cooling Central Electric, Zoned
Flooring Carpet, Vinyl Plank
Exterior
Exterior Feature Back Yard, Back Yard Fenced, Barn/Stable, Covered Patio/Deck, Cross Fenced, Fully Fenced, Porch, Private Driveway, Storage Shed, Workshop
Parking Features Attached Garage
Garage Spaces 2.0
Waterfront Description Pond
Roof Type Other
Street Surface Gravel
Private Pool No
Building
Lot Description Cleared, Cul-De-Sac, Water View, Wooded
Story 2
Foundation Slab
Lot Size Range 5 Up to 10 Acres
Water Aerobic, Well
Structure Type Cement Board,Stone
New Construction No
Schools
Elementary Schools Scott Johnson Elementary School
Middle Schools Mance Park Middle School
High Schools Huntsville High School
School District 64 - Huntsville
Others
Senior Community No
Restrictions Horses Allowed,Mobile Home Allowed,No Restrictions
Tax ID 42966
Ownership Full Ownership
Energy Description Ceiling Fans
Acceptable Financing Cash Sale, Conventional
Tax Rate 1.6542
Disclosures Other Disclosures, Reports Available, Sellers Disclosure
Listing Terms Cash Sale, Conventional
Financing Cash Sale,Conventional
Special Listing Condition Other Disclosures, Reports Available, Sellers Disclosure
Read Less
Want to know what your home might be worth? Contact us for a FREE valuation!

Our team is ready to help you sell your home for the highest possible price ASAP

Bought with Non-MLS





