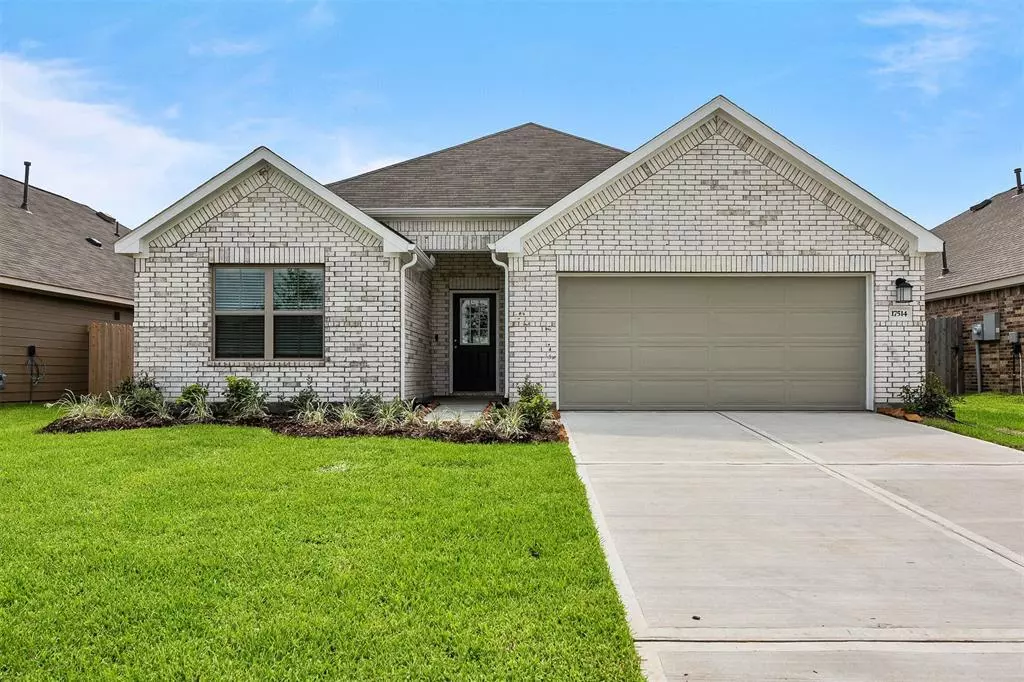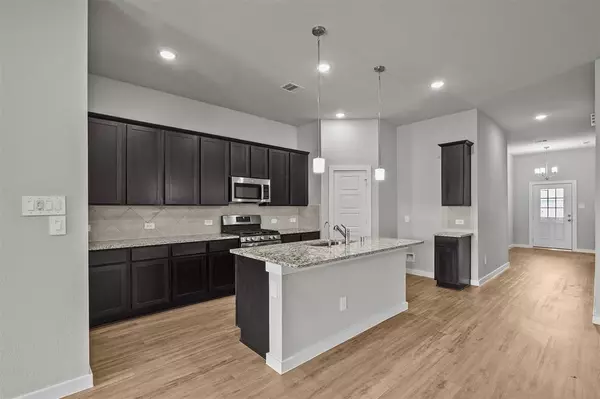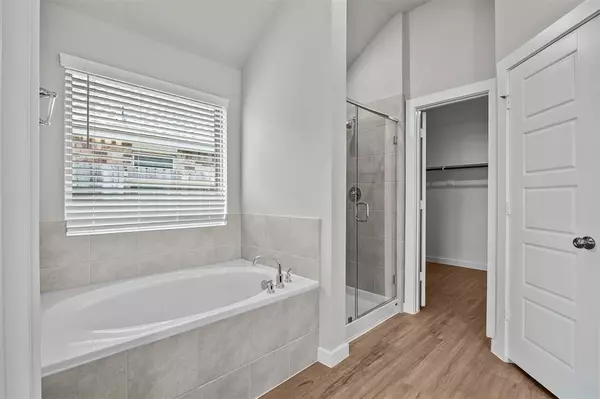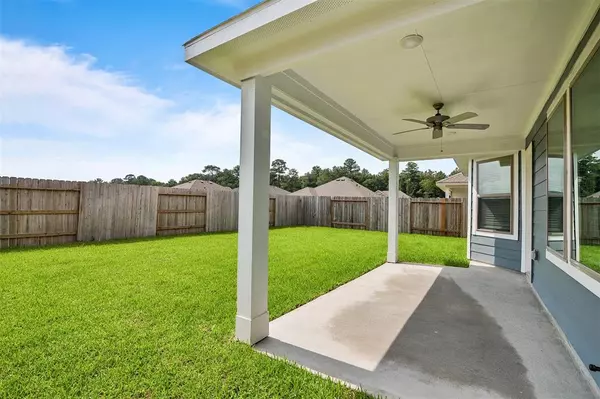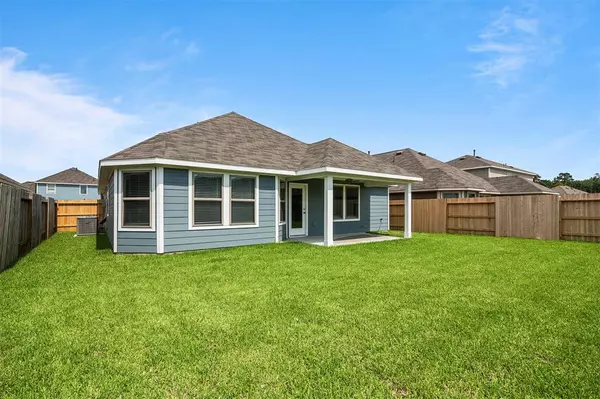$289,990
For more information regarding the value of a property, please contact us for a free consultation.
17514 Mountain Timber LN New Caney, TX 77357
4 Beds
2 Baths
1,990 SqFt
Key Details
Property Type Single Family Home
Listing Status Sold
Purchase Type For Sale
Square Footage 1,990 sqft
Price per Sqft $143
Subdivision Pinewood At Grand Texas
MLS Listing ID 45329203
Sold Date 08/25/23
Style Traditional
Bedrooms 4
Full Baths 2
HOA Fees $45/ann
HOA Y/N 1
Year Built 2023
Tax Year 2023
Property Description
Upon entering this Boone, 1-story home through the covered porch, you will find 4 bedrooms and a full bathroom tucked immediately off the entry. The kitchen boasts impressive included features, such as beautiful countertops, shaker-style cabinetry, tile backsplash, and an oversized kitchen island that opens to a huge family room and dining room. You can also move the dining and entertaining outdoors to your covered patio. Enter your owner's suite through a private entry off the family room. The large bedroom features an extended bay window for extra space and plenty of natural light. Double doors for a grand entry into the owner's bath retreat, complete with an impressive walk-in closet, enclosed toilet area, and an oversized, glass walk-in shower. Contact us today to schedule a visit!
Location
State TX
County Montgomery
Area Porter/New Caney West
Rooms
Bedroom Description All Bedrooms Down,En-Suite Bath,Primary Bed - 1st Floor,Walk-In Closet
Other Rooms Family Room, Kitchen/Dining Combo, Utility Room in House
Master Bathroom Primary Bath: Double Sinks, Primary Bath: Separate Shower, Primary Bath: Soaking Tub, Secondary Bath(s): Shower Only
Kitchen Island w/o Cooktop, Kitchen open to Family Room, Walk-in Pantry
Interior
Interior Features Alarm System - Owned, Fire/Smoke Alarm, High Ceiling
Heating Central Gas
Cooling Central Electric
Flooring Vinyl Plank
Exterior
Exterior Feature Back Yard Fenced, Covered Patio/Deck, Sprinkler System
Parking Features Attached Garage
Garage Spaces 2.0
Roof Type Composition
Street Surface Concrete,Curbs
Private Pool No
Building
Lot Description Subdivision Lot
Faces Northeast
Story 1
Foundation Slab
Lot Size Range 0 Up To 1/4 Acre
Builder Name M/I Homes
Water Water District
Structure Type Brick,Stone
New Construction Yes
Schools
Elementary Schools Timber Lakes Elementary School
Middle Schools Splendora Junior High
High Schools Splendora High School
School District 47 - Splendora
Others
HOA Fee Include Other
Senior Community No
Restrictions Deed Restrictions
Tax ID NA
Ownership Full Ownership
Energy Description Attic Vents,Ceiling Fans,Digital Program Thermostat,Energy Star Appliances,Insulated/Low-E windows,Insulation - Batt
Acceptable Financing Cash Sale, Conventional, FHA, Investor, VA
Tax Rate 3.2604
Disclosures Mud
Green/Energy Cert Home Energy Rating/HERS
Listing Terms Cash Sale, Conventional, FHA, Investor, VA
Financing Cash Sale,Conventional,FHA,Investor,VA
Special Listing Condition Mud
Read Less
Want to know what your home might be worth? Contact us for a FREE valuation!

Our team is ready to help you sell your home for the highest possible price ASAP

Bought with RE/MAX Elite Properties

