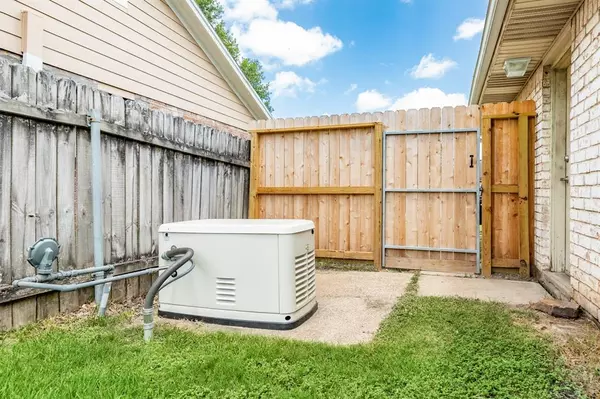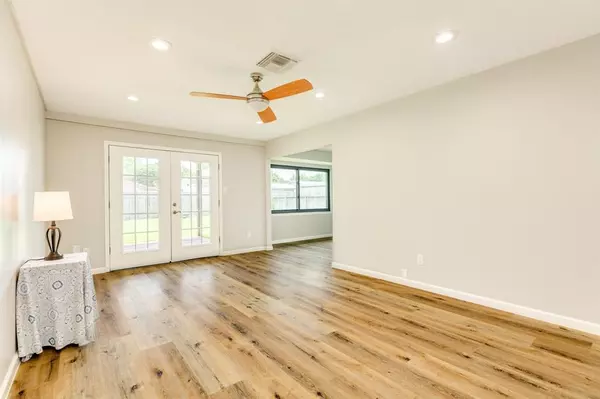$219,000
For more information regarding the value of a property, please contact us for a free consultation.
10406 Kirkdale DR Houston, TX 77089
3 Beds
1.1 Baths
1,105 SqFt
Key Details
Property Type Single Family Home
Listing Status Sold
Purchase Type For Sale
Square Footage 1,105 sqft
Price per Sqft $203
Subdivision Kirkwood Sec 06 R/P
MLS Listing ID 5569627
Sold Date 08/25/23
Style Ranch
Bedrooms 3
Full Baths 1
Half Baths 1
Year Built 1970
Annual Tax Amount $3,878
Tax Year 2022
Lot Size 6,895 Sqft
Acres 0.1583
Property Description
CHARMING and COMPLETELY remodeled Ranch style home conveniently located to Beltway 8 and I45 taking you anywhere in the Houston metro area. Kitchen boasts quartz counters, mini subway tile backsplash, stainless appliances, large farm style sink, cabinet pull out drawers, lazy Susan & 5-burner range for your master chef to whip up your favorite meal! Large pantry to store all your yummy eats! Vinyl flooring throughout. Open floor plan makes this home perfect for entertaining friends and family. Full bath has a beautiful modern design with solid surface combination tub / shower and bubble accent tile. Primary has its own water closet with loo and sink. Dwelling enhancements include new roof, HVAC system, stove, dishwasher, & oven. Water heater 2021. 22Kw generator to keep the power on! Plumbing is now PEX. Aluminum wiring adjusted using "pig tails" to all outlets & light switches. Large backyard with covered porch ready for a barbeque! Home has never flooded per the neighborhood.
Location
State TX
County Harris
Area Southbelt/Ellington
Rooms
Bedroom Description All Bedrooms Down
Other Rooms Breakfast Room, Family Room, Kitchen/Dining Combo, Utility Room in Garage
Master Bathroom Half Bath, Hollywood Bath, Primary Bath: Tub/Shower Combo
Kitchen Pantry
Interior
Interior Features Crown Molding, Fire/Smoke Alarm
Heating Central Electric
Cooling Central Electric
Flooring Vinyl Plank
Exterior
Exterior Feature Back Yard Fenced, Covered Patio/Deck
Parking Features Attached Garage
Garage Spaces 2.0
Roof Type Composition
Private Pool No
Building
Lot Description Subdivision Lot
Faces Northwest
Story 1
Foundation Slab
Lot Size Range 0 Up To 1/4 Acre
Sewer Public Sewer
Water Public Water
Structure Type Brick
New Construction No
Schools
Elementary Schools Meador Elementary School
Middle Schools Beverlyhills Intermediate School
High Schools Dobie High School
School District 41 - Pasadena
Others
Senior Community No
Restrictions No Restrictions
Tax ID 103-011-000-0002
Energy Description Ceiling Fans,Generator
Acceptable Financing Cash Sale, Conventional, FHA, VA
Tax Rate 2.56
Disclosures Sellers Disclosure
Listing Terms Cash Sale, Conventional, FHA, VA
Financing Cash Sale,Conventional,FHA,VA
Special Listing Condition Sellers Disclosure
Read Less
Want to know what your home might be worth? Contact us for a FREE valuation!

Our team is ready to help you sell your home for the highest possible price ASAP

Bought with Walzel Properties - Corporate Office





