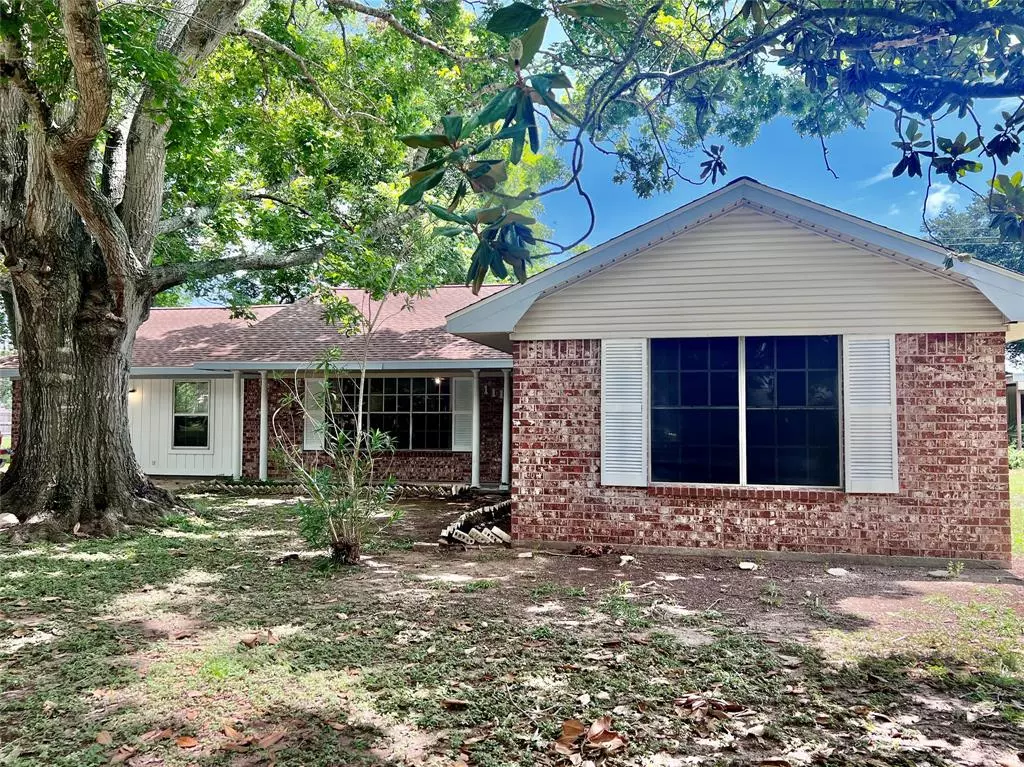$190,000
For more information regarding the value of a property, please contact us for a free consultation.
1111 Kelving WAY Wharton, TX 77488
3 Beds
2 Baths
1,840 SqFt
Key Details
Property Type Single Family Home
Listing Status Sold
Purchase Type For Sale
Square Footage 1,840 sqft
Price per Sqft $86
Subdivision Linwood
MLS Listing ID 74348659
Sold Date 08/30/23
Style Ranch
Bedrooms 3
Full Baths 2
Year Built 1965
Annual Tax Amount $3,491
Tax Year 2022
Lot Size 0.270 Acres
Acres 0.2696
Property Description
Welcome home to this spacious 3-bedroom, 2-bath brick house! If you've been dreaming of more space, look no further. Step inside and let your imagination run wild as you explore the possibilities. With a little creative tender loving care, this house can become your perfect family haven. The open concept living area effortlessly connects each room, providing a seamless flow throughout the home. All 3 bedrooms and the guest bathroom are conveniently situated off the main hallway, ensuring ease of access and privacy for everyone. Situated on a generous lot of just over 1/4 acre, this property offers a delightful fenced-in backyard adorned with beautiful shade trees. The covered back patio beckons you to relax and enjoy the outdoors all year round, making it an ideal spot for family gatherings and leisurely afternoons. As an extra treat, the home comes equipped with a washer, dryer, and refrigerator, making moving in a breeze. So don't hesitate to reach out and schedule a tour. now!
Location
State TX
County Wharton
Rooms
Bedroom Description En-Suite Bath
Other Rooms Breakfast Room, Family Room, Formal Dining, Kitchen/Dining Combo, Utility Room in House
Master Bathroom Primary Bath: Shower Only, Secondary Bath(s): Tub/Shower Combo, Vanity Area
Den/Bedroom Plus 3
Kitchen Pantry
Interior
Interior Features Dryer Included, Refrigerator Included, Washer Included
Heating Central Electric, Space Heater
Cooling Central Electric
Flooring Carpet, Vinyl
Exterior
Exterior Feature Back Yard, Back Yard Fenced, Covered Patio/Deck, Storage Shed
Garage Description Double-Wide Driveway
Roof Type Composition
Street Surface Asphalt
Private Pool No
Building
Lot Description Subdivision Lot
Story 1
Foundation Slab
Lot Size Range 1/4 Up to 1/2 Acre
Sewer Public Sewer
Water Public Water
Structure Type Brick,Cement Board
New Construction No
Schools
Elementary Schools Cg Sivells/Wharton Elementary School
Middle Schools Wharton Junior High
High Schools Wharton High School
School District 180 - Wharton
Others
Senior Community No
Restrictions Deed Restrictions,Unknown
Tax ID R19181
Energy Description Ceiling Fans
Acceptable Financing Cash Sale, Conventional, FHA, Investor, VA
Tax Rate 2.3512
Disclosures Sellers Disclosure
Listing Terms Cash Sale, Conventional, FHA, Investor, VA
Financing Cash Sale,Conventional,FHA,Investor,VA
Special Listing Condition Sellers Disclosure
Read Less
Want to know what your home might be worth? Contact us for a FREE valuation!

Our team is ready to help you sell your home for the highest possible price ASAP

Bought with Terri Mund & Associates, Inc





