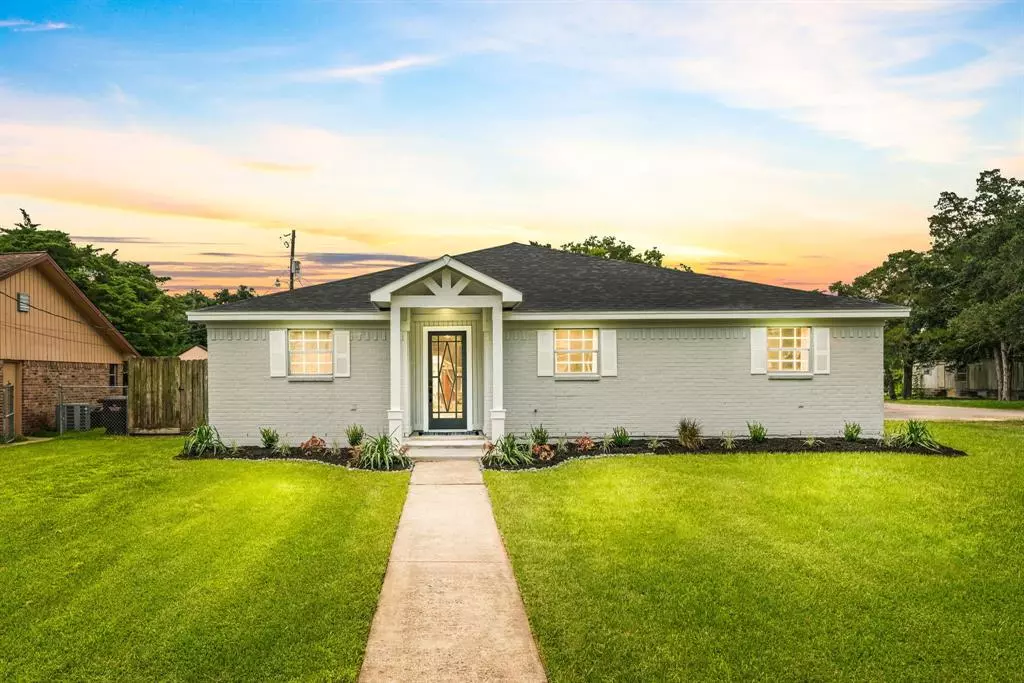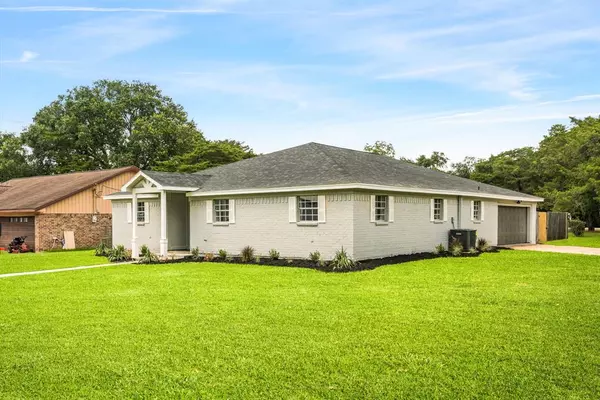$285,000
For more information regarding the value of a property, please contact us for a free consultation.
904 Kimmons DR Alvin, TX 77511
4 Beds
2 Baths
1,784 SqFt
Key Details
Property Type Single Family Home
Listing Status Sold
Purchase Type For Sale
Square Footage 1,784 sqft
Price per Sqft $164
Subdivision Hayes Alvin
MLS Listing ID 5967172
Sold Date 09/01/23
Style Traditional
Bedrooms 4
Full Baths 2
Year Built 1982
Annual Tax Amount $6,697
Tax Year 2022
Lot Size 9,287 Sqft
Acres 0.2132
Property Description
This freshly renovated gem is ready to impress with its abundance of space and modern upgrades! Boasting 4 bedrooms and 2 full bathrooms, there's plenty of room for intimate gatherings or entertaining guests! Step outside onto the ENORMOUS covered patio, just waiting for you to transform it into your very own backyard oasis! The perks continue with an oversized 2-car garage with an additional storage room, providing ample storage space. Say goodbye to HOA restrictions and enjoy the freedom of this lovely corner lot! A new roof (2023) ensures peace of mind for years to come, while the recently installed HVAC system (2023) keeps you comfortable all year round. No detail has been overlooked in the renovation process - from updated plumbing and electrical systems to all new fixtures, paint, and floors! Conveniently located within walking distance from Alvin High School. Don't miss out on this incredible opportunity to own a stunning, move-in-ready home with all the bells and whistles.
Location
State TX
County Brazoria
Area Alvin South
Rooms
Bedroom Description All Bedrooms Down,En-Suite Bath
Other Rooms 1 Living Area, Utility Room in House
Master Bathroom Primary Bath: Shower Only, Secondary Bath(s): Double Sinks, Secondary Bath(s): Tub/Shower Combo
Den/Bedroom Plus 4
Kitchen Kitchen open to Family Room, Soft Closing Cabinets, Soft Closing Drawers
Interior
Heating Central Electric
Cooling Central Electric
Exterior
Parking Features Attached Garage
Garage Spaces 2.0
Roof Type Composition
Street Surface Asphalt
Private Pool No
Building
Lot Description Corner
Faces South
Story 1
Foundation Slab
Lot Size Range 0 Up To 1/4 Acre
Sewer Public Sewer
Water Public Water
Structure Type Brick
New Construction No
Schools
Elementary Schools Melba Passmore Elementary School
Middle Schools Fairview Junior High School
High Schools Alvin High School
School District 3 - Alvin
Others
Senior Community No
Restrictions Zoning
Tax ID 4763-0094-120
Acceptable Financing Cash Sale, Conventional, FHA, VA
Tax Rate 2.743
Disclosures Sellers Disclosure
Listing Terms Cash Sale, Conventional, FHA, VA
Financing Cash Sale,Conventional,FHA,VA
Special Listing Condition Sellers Disclosure
Read Less
Want to know what your home might be worth? Contact us for a FREE valuation!

Our team is ready to help you sell your home for the highest possible price ASAP

Bought with Compass RE Texas, LLC - Houston





