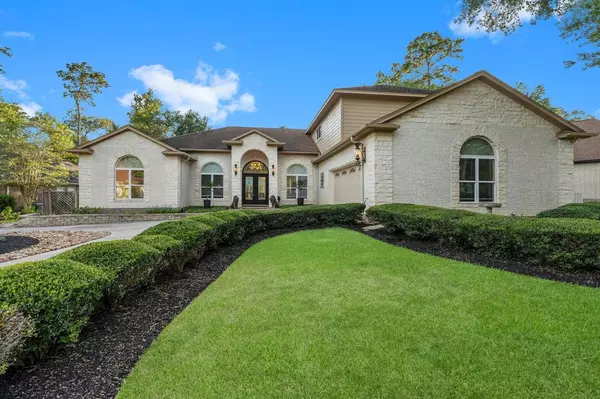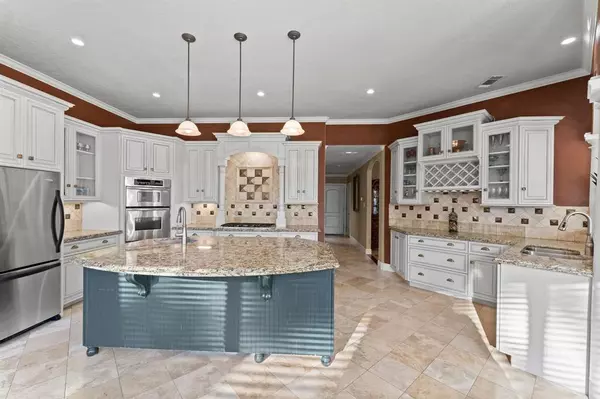$550,000
For more information regarding the value of a property, please contact us for a free consultation.
50 Orinda DR Conroe, TX 77304
3 Beds
3 Baths
3,819 SqFt
Key Details
Property Type Single Family Home
Listing Status Sold
Purchase Type For Sale
Square Footage 3,819 sqft
Price per Sqft $137
Subdivision Panorama-Westchester
MLS Listing ID 80916590
Sold Date 08/31/23
Style Ranch
Bedrooms 3
Full Baths 3
Year Built 2002
Annual Tax Amount $8,944
Tax Year 2022
Lot Size 0.270 Acres
Acres 0.27
Property Description
This one-of-a-kind GEM is located in the highly sought after section of Westchester in Panorama. No HOA Fees & **MULTIPLE OFFERS RECEIVED** Low tax rate! You get to wake up every day looking out over the pristine 22nd hole of Panorama Golf Club and down the fairway. Whole home QuietSource GENERAC Generator (installed 2020). Multiple patio areas. Two water heaters. Water softener system. Oversized garage to accommodate golf cart. Impressive Estate w/circle drive & immaculate landscaping & exterior water feature. Outdoor Entertaining at its FINEST w/huge patio area & a full kitchen w/new Commercial Ice Maker & 36" Gas 5 Burner Cooktop. All new toilets installed July. THREE A/C UNITS for maximum control & efficient cooling. VERY active Golf Community and Country Club. ALL closets, pantry areas and utility room are over-sized! 1970's Era Vintage Pool Table recently re-felted to remain w/sale. A CHEFS KITCHEN that has to be seen in person! Call your Realtor to see it.
Location
State TX
County Montgomery
Area Lake Conroe Area
Rooms
Bedroom Description En-Suite Bath,Primary Bed - 1st Floor,Sitting Area,Walk-In Closet
Other Rooms Breakfast Room, Den, Family Room, Formal Dining, Formal Living, Gameroom Up, Home Office/Study, Living Area - 1st Floor, Living Area - 2nd Floor, Utility Room in House
Master Bathroom Disabled Access, Primary Bath: Double Sinks, Primary Bath: Jetted Tub, Primary Bath: Separate Shower, Secondary Bath(s): Tub/Shower Combo, Vanity Area
Den/Bedroom Plus 3
Kitchen Breakfast Bar, Island w/o Cooktop, Kitchen open to Family Room, Pantry, Pots/Pans Drawers, Second Sink, Soft Closing Cabinets, Soft Closing Drawers, Under Cabinet Lighting, Walk-in Pantry
Interior
Interior Features Crown Molding, Disabled Access, Window Coverings, Fire/Smoke Alarm, Formal Entry/Foyer, High Ceiling, Wet Bar
Heating Central Gas, Zoned
Cooling Central Electric, Zoned
Flooring Carpet, Tile, Wood
Fireplaces Number 1
Fireplaces Type Gaslog Fireplace
Exterior
Exterior Feature Back Yard, Covered Patio/Deck, Exterior Gas Connection, Outdoor Kitchen, Patio/Deck, Private Driveway, Side Yard, Sprinkler System
Parking Features Attached Garage, Oversized Garage
Garage Spaces 2.0
Garage Description Auto Garage Door Opener, Circle Driveway, Golf Cart Garage
Roof Type Composition
Street Surface Concrete,Curbs,Gutters
Private Pool No
Building
Lot Description In Golf Course Community, On Golf Course, Subdivision Lot
Faces East
Story 2
Foundation Slab
Lot Size Range 1/4 Up to 1/2 Acre
Sewer Public Sewer
Water Public Water
Structure Type Brick,Cement Board,Stucco
New Construction No
Schools
Elementary Schools A.R. Turner Elementary School
Middle Schools Robert P. Brabham Middle School
High Schools Willis High School
School District 56 - Willis
Others
HOA Fee Include Clubhouse,Grounds,Recreational Facilities
Senior Community No
Restrictions Deed Restrictions
Tax ID 7744-00-04810
Energy Description Ceiling Fans,Generator,HVAC>13 SEER,Insulated Doors,Insulated/Low-E windows,Radiant Attic Barrier
Acceptable Financing Cash Sale, Conventional, FHA, VA
Tax Rate 2.3821
Disclosures Exclusions, Sellers Disclosure
Listing Terms Cash Sale, Conventional, FHA, VA
Financing Cash Sale,Conventional,FHA,VA
Special Listing Condition Exclusions, Sellers Disclosure
Read Less
Want to know what your home might be worth? Contact us for a FREE valuation!

Our team is ready to help you sell your home for the highest possible price ASAP

Bought with Non-MLS





