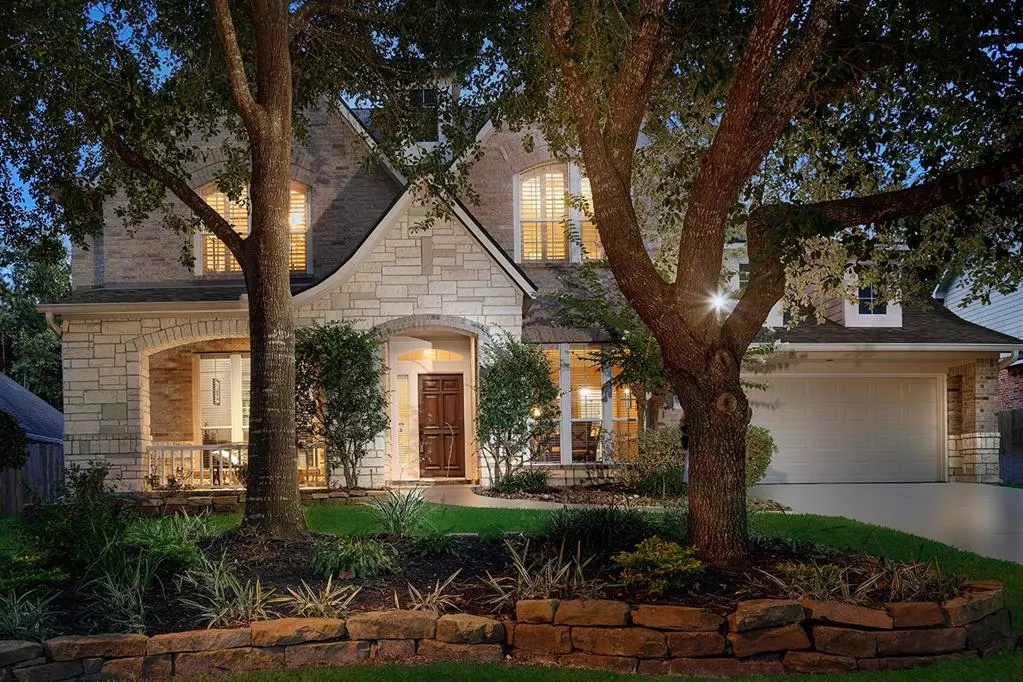$790,000
For more information regarding the value of a property, please contact us for a free consultation.
23 PASCALE CREEK The Woodlands, TX 77382
4 Beds
3.1 Baths
3,224 SqFt
Key Details
Property Type Single Family Home
Listing Status Sold
Purchase Type For Sale
Square Footage 3,224 sqft
Price per Sqft $241
Subdivision The Woodlands Village Sterling Ridge 21
MLS Listing ID 20929315
Sold Date 09/05/23
Style Traditional
Bedrooms 4
Full Baths 3
Half Baths 1
Year Built 2003
Annual Tax Amount $9,800
Tax Year 2022
Lot Size 9,488 Sqft
Acres 0.2178
Property Description
Welcome to this stunning 4 bedroom, 3.5 bathroom, 3 car garage home featuring a backyard oasis & sparkling pool. Home is located on a serene cul-de-sac in the coveted Degas Park. As you enter, you are greeted by an inviting atmosphere, highlighted by the meticulous maintenance & attention to detail thruout. The remodeled chef's kitchen is a true culinary delight, featuring elegant Quartz countertops, modern appliances & abundant storage overlooking the family room. The spacious primary suite & tastefully remodeled bathroom offers both privacy & relaxation. Fresh interior paint '22-'23, tankless water heater, pool replastered '21, 2 new pool pumps, pool heater '21, landscaping '22, fence '21 & gorgeous plantation shutters are some just some of the property enhancements. Walk or bike to the acclaimed Tough Elementary on safe pathways w crossing guards. Near TWHS 9th Grade Campus. This home offers a harmonious blend of modern elegance, comfort & convenience. Perfect home for entertaining!
Location
State TX
County Montgomery
Community The Woodlands
Area The Woodlands
Rooms
Bedroom Description En-Suite Bath,Primary Bed - 1st Floor,Split Plan,Walk-In Closet
Other Rooms Breakfast Room, Family Room, Formal Dining, Formal Living, Gameroom Up, Home Office/Study, Sun Room, Utility Room in House
Master Bathroom Half Bath, Primary Bath: Double Sinks, Primary Bath: Separate Shower, Primary Bath: Soaking Tub, Secondary Bath(s): Tub/Shower Combo
Den/Bedroom Plus 4
Kitchen Breakfast Bar, Island w/ Cooktop, Kitchen open to Family Room, Walk-in Pantry
Interior
Interior Features Drapes/Curtains/Window Cover, Refrigerator Included
Heating Central Gas, Zoned
Cooling Central Electric, Zoned
Flooring Brick, Stone
Fireplaces Number 1
Fireplaces Type Gaslog Fireplace
Exterior
Exterior Feature Back Yard, Back Yard Fenced, Fully Fenced, Patio/Deck, Spa/Hot Tub, Sprinkler System
Parking Features Attached Garage, Tandem
Garage Spaces 3.0
Garage Description Auto Garage Door Opener
Pool Gunite, In Ground
Roof Type Composition
Street Surface Concrete,Curbs
Private Pool Yes
Building
Lot Description Cul-De-Sac, Subdivision Lot
Story 2
Foundation Slab
Lot Size Range 0 Up To 1/4 Acre
Builder Name David Weekley
Water Water District
Structure Type Brick,Stucco
New Construction No
Schools
Elementary Schools Tough Elementary School
Middle Schools Mccullough Junior High School
High Schools The Woodlands High School
School District 11 - Conroe
Others
Senior Community No
Restrictions Deed Restrictions,Restricted
Tax ID 9699-21-11000
Energy Description Ceiling Fans,Digital Program Thermostat
Acceptable Financing Cash Sale, Conventional
Tax Rate 2.0208
Disclosures Exclusions, Mud, Sellers Disclosure
Listing Terms Cash Sale, Conventional
Financing Cash Sale,Conventional
Special Listing Condition Exclusions, Mud, Sellers Disclosure
Read Less
Want to know what your home might be worth? Contact us for a FREE valuation!

Our team is ready to help you sell your home for the highest possible price ASAP

Bought with CORCORAN FERESTER REALTY





