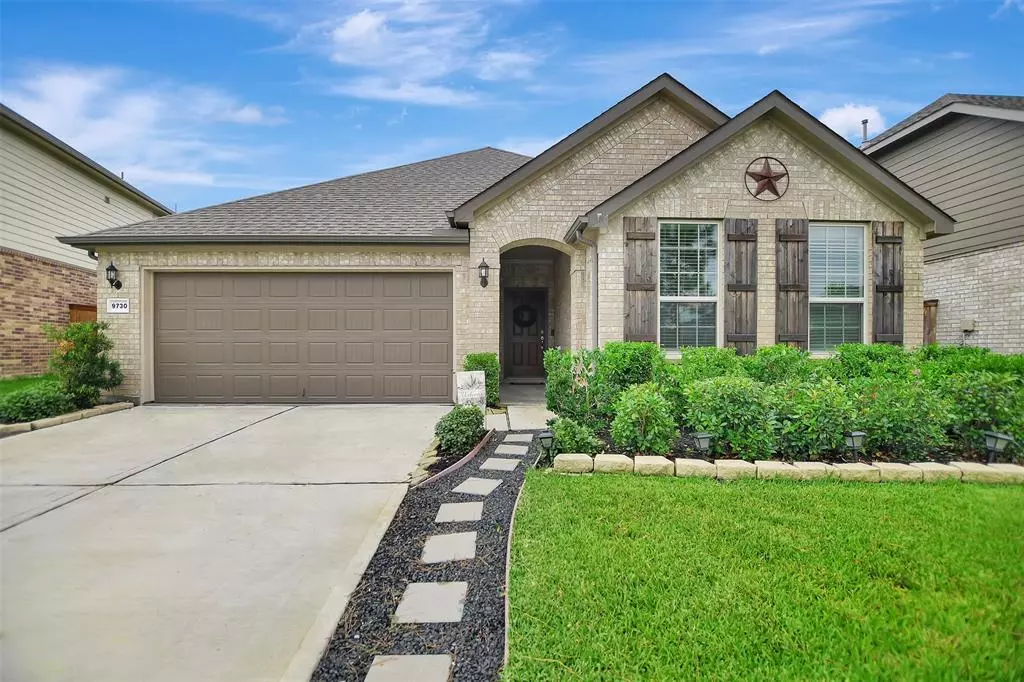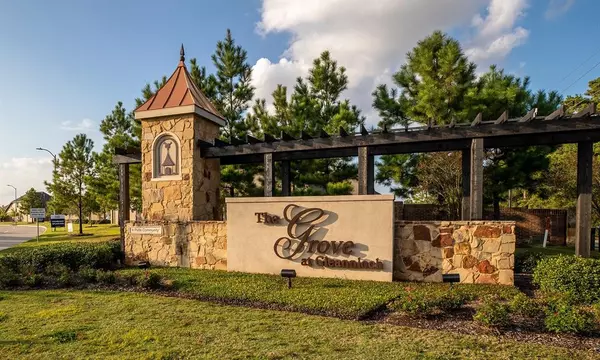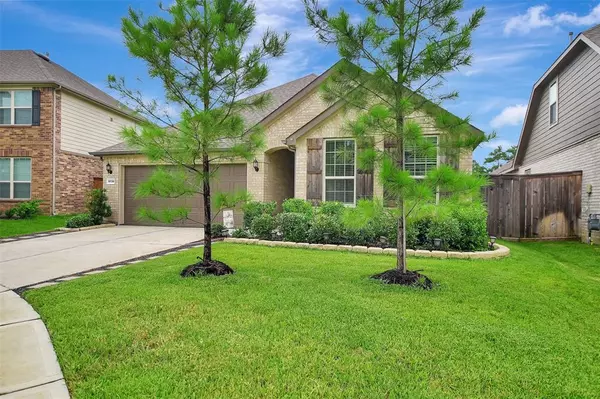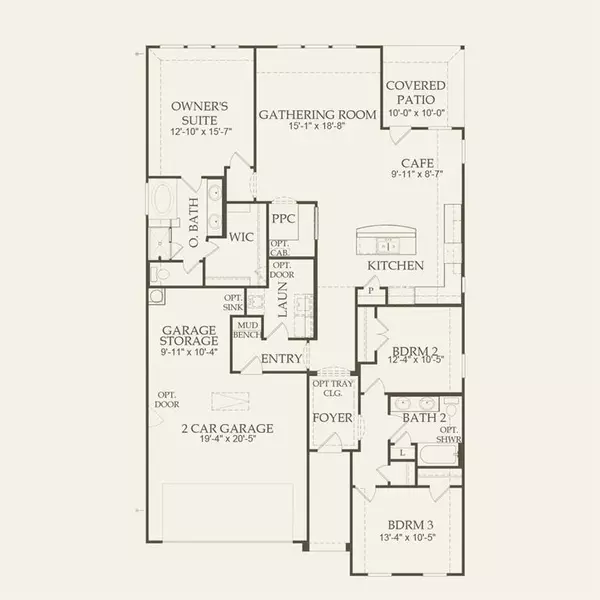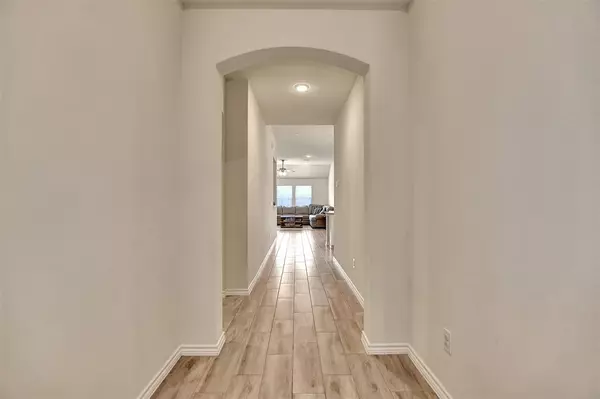$315,000
For more information regarding the value of a property, please contact us for a free consultation.
9730 Hazel Fern CT Spring, TX 77379
3 Beds
2 Baths
1,932 SqFt
Key Details
Property Type Single Family Home
Listing Status Sold
Purchase Type For Sale
Square Footage 1,932 sqft
Price per Sqft $173
Subdivision Grove/Gleannloch Farms Sec 2
MLS Listing ID 72962790
Sold Date 09/06/23
Style Ranch,Traditional
Bedrooms 3
Full Baths 2
HOA Fees $91/ann
HOA Y/N 1
Year Built 2020
Annual Tax Amount $7,703
Tax Year 2022
Lot Size 5,501 Sqft
Acres 0.1263
Property Description
BACK ON MARKET! This cozy, gently used and meticulously maintained, 2020 Pulte built 1-story home, features 3 bedrooms, 2 baths and fantastic interior finishes. Right when you walk in you will find yourself immersed in the open concept layout. The kitchen overlooks the dining area and the gathering room with a tray ceiling. The kitchen features a 5-burner gas cooktop that will help make all your delicious gourmet meals and the white cabinets give it a modern finish. Just off the kitchen is a conveniently located office nook. Need to relax? Head over to the owner's suite, with a bathroom featuring a divine spa shower with pebble flooring with pops of color that includes slate grays, whites and blues. This home includes an extra large laundry room, covered and enlarged patio area. And this neighborhood? Fantastic amenities, including ponds with fountains, walking trails, splash pads, playgrounds and swim/tennis. NO SHOWINGS until Sunday's Open House.
Location
State TX
County Harris
Community Gleannloch Farms
Area Spring/Klein/Tomball
Rooms
Bedroom Description All Bedrooms Down
Other Rooms 1 Living Area, Kitchen/Dining Combo, Utility Room in House
Master Bathroom Primary Bath: Double Sinks, Primary Bath: Shower Only, Secondary Bath(s): Tub/Shower Combo
Kitchen Breakfast Bar, Kitchen open to Family Room, Pantry
Interior
Interior Features Crown Molding, Fire/Smoke Alarm
Heating Central Gas
Cooling Central Electric
Flooring Carpet, Tile
Exterior
Exterior Feature Back Yard Fenced, Covered Patio/Deck, Patio/Deck, Private Driveway
Parking Features Attached Garage
Garage Spaces 2.0
Garage Description Additional Parking
Roof Type Composition
Street Surface Asphalt,Curbs,Gutters
Private Pool No
Building
Lot Description Cul-De-Sac
Faces South
Story 1
Foundation Slab on Builders Pier
Lot Size Range 0 Up To 1/4 Acre
Builder Name Pulte
Water Public Water
Structure Type Brick,Wood
New Construction No
Schools
Elementary Schools Hassler Elementary School
Middle Schools Doerre Intermediate School
High Schools Klein Cain High School
School District 32 - Klein
Others
HOA Fee Include Clubhouse,Courtesy Patrol,Grounds,Recreational Facilities
Senior Community No
Restrictions Deed Restrictions
Tax ID 139-241-001-0033
Ownership Full Ownership
Energy Description Attic Fan,Attic Vents,Ceiling Fans,Digital Program Thermostat,Energy Star Appliances,HVAC>13 SEER,Insulated/Low-E windows,Insulation - Batt,Insulation - Spray-Foam,North/South Exposure,Radiant Attic Barrier
Acceptable Financing Assumable 1st Lien, Cash Sale, Conventional, FHA, VA
Tax Rate 2.5542
Disclosures Mud, Other Disclosures, Sellers Disclosure
Listing Terms Assumable 1st Lien, Cash Sale, Conventional, FHA, VA
Financing Assumable 1st Lien,Cash Sale,Conventional,FHA,VA
Special Listing Condition Mud, Other Disclosures, Sellers Disclosure
Read Less
Want to know what your home might be worth? Contact us for a FREE valuation!

Our team is ready to help you sell your home for the highest possible price ASAP

Bought with Lazo Realty

