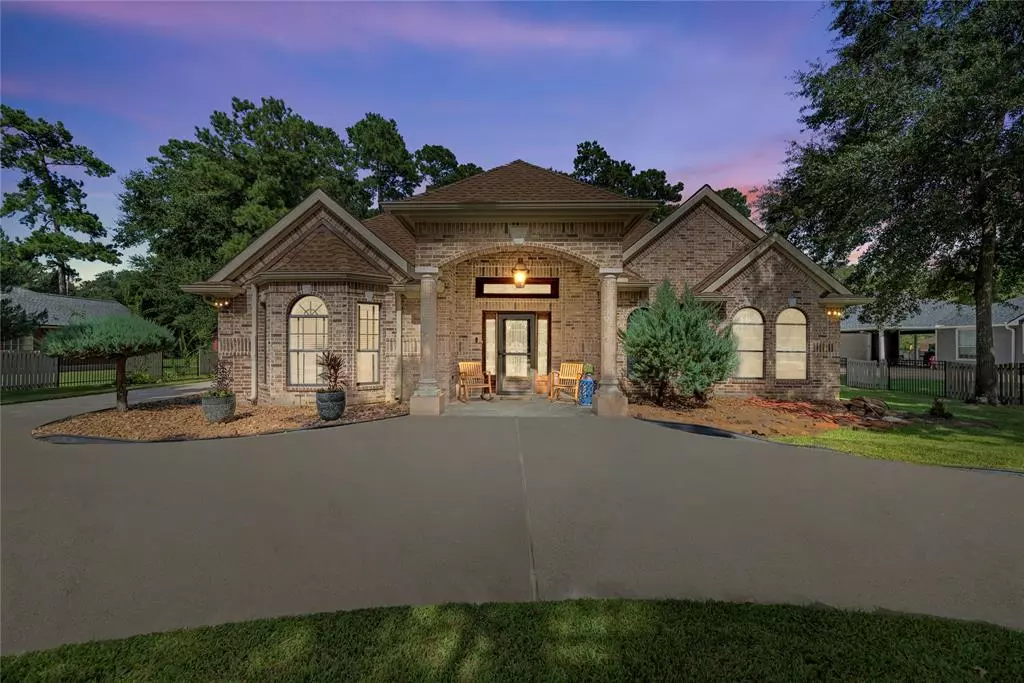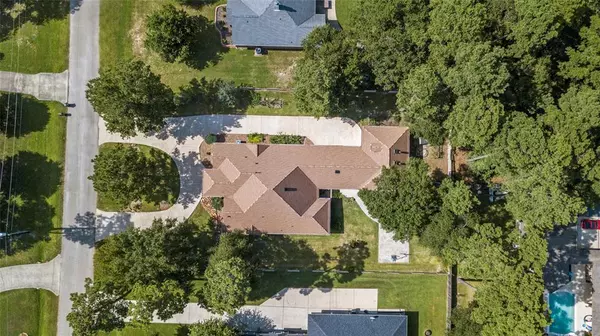$449,999
For more information regarding the value of a property, please contact us for a free consultation.
11947 Silver Leaf CT Conroe, TX 77385
3 Beds
2 Baths
2,830 SqFt
Key Details
Property Type Single Family Home
Listing Status Sold
Purchase Type For Sale
Square Footage 2,830 sqft
Price per Sqft $159
Subdivision White Oak Estates 04
MLS Listing ID 81737978
Sold Date 09/06/23
Style Traditional
Bedrooms 3
Full Baths 2
HOA Fees $52/ann
HOA Y/N 1
Year Built 2005
Annual Tax Amount $8,054
Tax Year 2022
Lot Size 0.506 Acres
Acres 0.5057
Property Description
A gorgeous home on the fringe of the Woodlands is ready for a new loving owner. Enter the spacious driveway to find yourself inside a stunning property with tile flooring, an open floor plan, and 3 bedrooms ALL master bedroom sized, AND an additional living space above the garage for your family to stay and visit for the summer. PLENTY of extras include: Custom built in dresser drawers and shelves in 3 closets, His and her master closets, Custom shelving in 4 car garage, Heating and cooling in garage attic space, Home office that could be converted to bedroom, and additional 187 sq ft living space above the garage with heat and cooling. This one is a must see, home has never flooded and is handicap accessible. BOTH roof and A/C are less than 3 years old.
Location
State TX
County Montgomery
Area Spring Northeast
Rooms
Bedroom Description All Bedrooms Down,En-Suite Bath,Sitting Area,Split Plan,Walk-In Closet
Other Rooms 1 Living Area, Den, Family Room, Guest Suite, Kitchen/Dining Combo, Living Area - 1st Floor, Loft, Utility Room in House
Master Bathroom Primary Bath: Double Sinks, Primary Bath: Shower Only, Secondary Bath(s): Shower Only
Kitchen Island w/o Cooktop, Kitchen open to Family Room, Pantry, Under Cabinet Lighting, Walk-in Pantry
Interior
Interior Features Disabled Access, Window Coverings, Fire/Smoke Alarm, Formal Entry/Foyer, High Ceiling
Heating Central Gas
Cooling Central Electric
Flooring Carpet, Tile
Exterior
Exterior Feature Back Green Space, Back Yard, Covered Patio/Deck, Not Fenced, Patio/Deck, Porch, Side Yard, Sprinkler System, Wheelchair Access
Parking Features Attached Garage, Oversized Garage
Garage Spaces 4.0
Carport Spaces 2
Garage Description Additional Parking, Auto Garage Door Opener, Circle Driveway, Converted Garage, Double-Wide Driveway, RV Parking
Roof Type Composition
Street Surface Concrete
Private Pool No
Building
Lot Description Subdivision Lot
Faces West
Story 1
Foundation Slab
Lot Size Range 1/2 Up to 1 Acre
Water Water District
Structure Type Brick
New Construction No
Schools
Elementary Schools Houser Elementary School
Middle Schools Irons Junior High School
High Schools Oak Ridge High School
School District 11 - Conroe
Others
Senior Community No
Restrictions Deed Restrictions,Restricted
Tax ID 9524-04-02900
Energy Description Ceiling Fans,Insulated/Low-E windows
Acceptable Financing Cash Sale, Conventional, FHA, VA
Tax Rate 2.0451
Disclosures Exclusions, Mud, Sellers Disclosure, Special Addendum
Listing Terms Cash Sale, Conventional, FHA, VA
Financing Cash Sale,Conventional,FHA,VA
Special Listing Condition Exclusions, Mud, Sellers Disclosure, Special Addendum
Read Less
Want to know what your home might be worth? Contact us for a FREE valuation!

Our team is ready to help you sell your home for the highest possible price ASAP

Bought with Windsor Hill Real Estate Group





