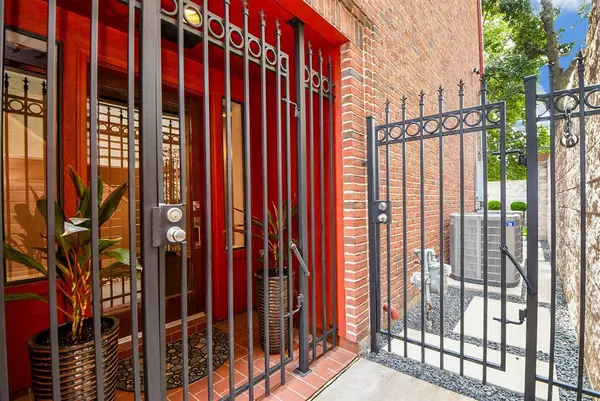$695,000
For more information regarding the value of a property, please contact us for a free consultation.
1314 Crocker ST Houston, TX 77019
3 Beds
3.1 Baths
2,760 SqFt
Key Details
Property Type Townhouse
Sub Type Townhouse
Listing Status Sold
Purchase Type For Sale
Square Footage 2,760 sqft
Price per Sqft $239
Subdivision Bakerdale
MLS Listing ID 23358198
Sold Date 08/03/23
Style Traditional
Bedrooms 3
Full Baths 3
Half Baths 1
Year Built 1999
Annual Tax Amount $10,943
Tax Year 2022
Lot Size 2,500 Sqft
Property Description
Really stylish all brick 3 story townhome with elevator, in this super convenient midtown Montrose area! Gorgeous views of downtown skyline from the balcony. Beautiful, unique interior style with high open ceilings, large windows and wide plank pine wood flooring. Nice entry area provides access to the 2 car garage, elevator and the first floor bedroom with full bath and walk-in closet (would also make a perfect study/office). The second floor has the primary bedroom and primary bath with 2 sinks and walk-in closet with built-ins. Plus another bedroom with full bath and walk-in closet. The impressive third floor has a really open floor plan with a gourmet kitchen, dining and living areas. Soaring open ceilings, brick accents and an automatic glass roll up door that opens your whole wall up to the large balcony facing the downtown skyline. Landscaped, gated back yard with patios and artificial turf. New roof October 2022. Ready for immediate move-in!!
Location
State TX
County Harris
Area Montrose
Rooms
Bedroom Description 1 Bedroom Down - Not Primary BR,En-Suite Bath,Primary Bed - 2nd Floor,Walk-In Closet
Other Rooms Kitchen/Dining Combo, Living Area - 3rd Floor, Living/Dining Combo, Utility Room in House
Kitchen Island w/ Cooktop, Kitchen open to Family Room, Under Cabinet Lighting, Walk-in Pantry
Interior
Interior Features Alarm System - Owned, Window Coverings, Elevator, Fire/Smoke Alarm, Formal Entry/Foyer, High Ceiling, Refrigerator Included
Heating Central Gas, Zoned
Cooling Central Electric, Zoned
Flooring Concrete, Tile, Wood
Appliance Dryer Included, Refrigerator, Washer Included
Dryer Utilities 1
Exterior
Exterior Feature Back Green Space, Balcony, Fenced, Patio/Deck, Private Driveway, Sprinkler System
Garage Attached Garage
Garage Spaces 2.0
View East
Roof Type Composition
Street Surface Asphalt
Parking Type Auto Garage Door Opener
Private Pool No
Building
Faces North
Story 3
Unit Location On Street
Entry Level Levels 1, 2 and 3
Foundation Slab
Sewer Public Sewer
Water Public Water
Structure Type Brick
New Construction No
Schools
Elementary Schools William Wharton K-8 Dual Language Academy
Middle Schools Gregory-Lincoln Middle School
High Schools Lamar High School (Houston)
School District 27 - Houston
Others
Pets Allowed With Restrictions
Tax ID 054-135-000-0023
Ownership Full Ownership
Energy Description Ceiling Fans,Digital Program Thermostat,High-Efficiency HVAC,Insulated Doors,Solar Screens,Tankless/On-Demand H2O Heater
Acceptable Financing Cash Sale, Conventional
Tax Rate 2.2019
Disclosures Sellers Disclosure
Listing Terms Cash Sale, Conventional
Financing Cash Sale,Conventional
Special Listing Condition Sellers Disclosure
Pets Description With Restrictions
Read Less
Want to know what your home might be worth? Contact us for a FREE valuation!

Our team is ready to help you sell your home for the highest possible price ASAP

Bought with Compass RE Texas, LLC






