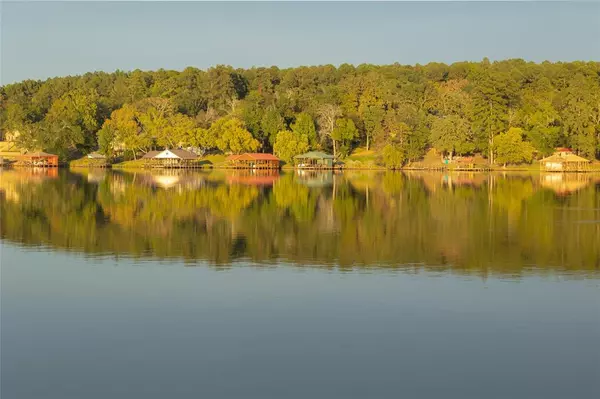$650,000
For more information regarding the value of a property, please contact us for a free consultation.
2110 W Lake DR Gladewater, TX 75647
2 Beds
2 Baths
2,084 SqFt
Key Details
Property Type Single Family Home
Listing Status Sold
Purchase Type For Sale
Square Footage 2,084 sqft
Price per Sqft $311
Subdivision Gladewater Lake
MLS Listing ID 78284366
Sold Date 09/08/23
Style Ranch
Bedrooms 2
Full Baths 2
Year Built 1971
Annual Tax Amount $8,119
Tax Year 2022
Lot Size 1.329 Acres
Acres 1.329
Property Description
Breathtaking LAKEFRONT property showcasing POOL, GUEST HOUSE, BOAT HOUSE w lift, GENERATOR & absolutely stunning VIEWS of Lake Gladewater! Nestled on a well manicured 1.3 ACRE (2 lots) piece of property; Main House offers a formal dining, living room w/wood beams & fireplace, gameroom, 2 bedrooms & 2 bath, open concept kitchen with picturesque window looking out to the lake; butler's pantry that is perfect for hosting or additional storage & an over-sized laundry room. Exterior space is an entertainer's dream, perfect for family gatherings! The outdoor living space is a true extension of this home with a huge deck with 3 landings, extended patio space, pool pergola with roof & 1,200 sqft boat house w/seating & lights. This property also offers a 686 sqft guest house w/living room, kitchen, dining space, 2 bed & full bath. Don't miss the storage shed, upgrades, professional park like landscaping throughout the property & so much more! Live like you are on vacation everyday..
Location
State TX
County Upshur
Rooms
Bedroom Description All Bedrooms Down,Primary Bed - 1st Floor
Other Rooms Den, Family Room, Formal Dining, Utility Room in House
Master Bathroom Primary Bath: Tub/Shower Combo, Secondary Bath(s): Tub/Shower Combo
Kitchen Breakfast Bar, Butler Pantry, Kitchen open to Family Room
Interior
Interior Features Crown Molding, Fire/Smoke Alarm, High Ceiling
Heating Central Electric
Cooling Central Electric
Flooring Carpet, Tile, Wood
Fireplaces Number 1
Fireplaces Type Wood Burning Fireplace
Exterior
Exterior Feature Back Yard, Patio/Deck
Carport Spaces 2
Pool In Ground
Waterfront Description Boat House,Boat Slip,Lake View,Lakefront
Roof Type Composition
Street Surface Asphalt
Private Pool Yes
Building
Lot Description Waterfront
Story 1
Foundation Slab
Lot Size Range 1 Up to 2 Acres
Sewer Public Sewer
Water Public Water
Structure Type Brick
New Construction No
Schools
School District 543 - Gladewater
Others
Senior Community No
Restrictions Unknown
Tax ID 10944
Energy Description Ceiling Fans,Digital Program Thermostat
Acceptable Financing Cash Sale, Conventional, VA
Tax Rate 2.7987
Disclosures Exclusions, Sellers Disclosure
Listing Terms Cash Sale, Conventional, VA
Financing Cash Sale,Conventional,VA
Special Listing Condition Exclusions, Sellers Disclosure
Read Less
Want to know what your home might be worth? Contact us for a FREE valuation!

Our team is ready to help you sell your home for the highest possible price ASAP

Bought with Non-MLS





