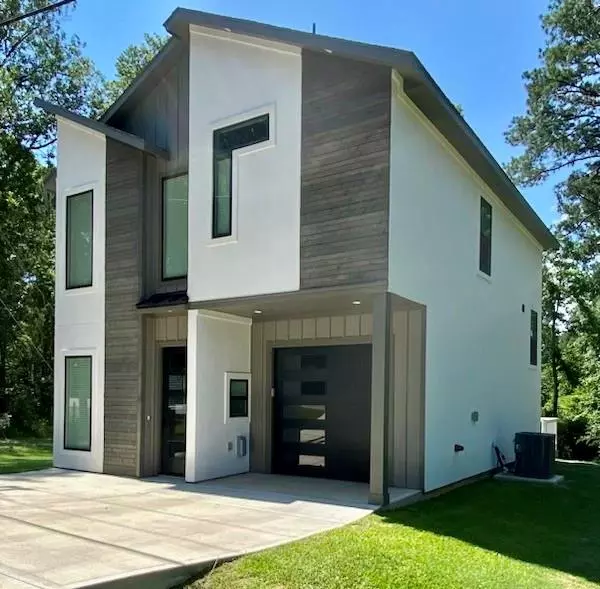$249,900
For more information regarding the value of a property, please contact us for a free consultation.
462 Red Clover Livingston, TX 77351
3 Beds
2.1 Baths
1,369 SqFt
Key Details
Property Type Single Family Home
Listing Status Sold
Purchase Type For Sale
Square Footage 1,369 sqft
Price per Sqft $185
Subdivision Cedar Point Sec 2
MLS Listing ID 3286480
Sold Date 09/11/23
Style Contemporary/Modern
Bedrooms 3
Full Baths 2
Half Baths 1
HOA Fees $50/ann
HOA Y/N 1
Year Built 2022
Annual Tax Amount $247
Tax Year 2022
Lot Size 10,700 Sqft
Acres 0.246
Property Description
Beautiful UPGRADED Modern Home on 2 Lots!! 3bed/2.5 bath home in gated waterfront community! Cedar Point has pool, playground, and boat launch. Must see craftsmanship! Built in 2022. Shower doors, mirrors and blinds installed! Includes washer and dryer! Open kitchen, dining, and living area great for entertaining! Beautiful glass upper cabinets and under cabinet lighting. Gorgeous countertops and backsplash, and pot filler! Stainless steel appliances are included! Propane stove! Smooth walls/ceilings in living room/kitchen, fireplace, charming tile wall in powder room, and wood look plank tile. Wood stairs with iron railing lead up to the second floor. Master bedroom has high ceiling with large windows! Floor to ceiling tile in bathroom showers. Gorgeous over mount sinks in master bathroom with separate vanity area! Outdoor deck is excellent for entertaining! Custom garage and front door. Beautiful trees and nature around this beautiful home! Additional lots available!
Location
State TX
County Polk
Area Lake Livingston Area
Rooms
Bedroom Description All Bedrooms Up,En-Suite Bath,Walk-In Closet
Other Rooms Utility Room in House
Master Bathroom Half Bath, Primary Bath: Double Sinks, Vanity Area
Kitchen Breakfast Bar, Kitchen open to Family Room, Pot Filler, Under Cabinet Lighting
Interior
Interior Features High Ceiling, Refrigerator Included
Heating Central Electric
Cooling Central Electric
Flooring Carpet, Tile
Fireplaces Number 1
Exterior
Exterior Feature Controlled Subdivision Access, Patio/Deck, Side Yard
Parking Features Attached Garage
Garage Spaces 1.0
Roof Type Composition
Street Surface Asphalt
Private Pool No
Building
Lot Description Ravine, Subdivision Lot
Story 2
Foundation Slab
Lot Size Range 0 Up To 1/4 Acre
Builder Name Seller
Sewer Public Sewer
Water Public Water
Structure Type Cement Board,Stucco,Wood
New Construction No
Schools
Elementary Schools Onalaska Elementary School
Middle Schools Onalaska Jr/Sr High School
High Schools Onalaska Jr/Sr High School
School District 104 - Onalaska
Others
HOA Fee Include On Site Guard,Recreational Facilities
Senior Community No
Restrictions Deed Restrictions
Tax ID C0500-1452-00
Energy Description Attic Vents,Ceiling Fans,Digital Program Thermostat,Insulation - Batt
Acceptable Financing Cash Sale, Conventional, FHA, Investor, USDA Loan, VA
Tax Rate 1.7215
Disclosures Reports Available, Sellers Disclosure, Tenant Occupied
Listing Terms Cash Sale, Conventional, FHA, Investor, USDA Loan, VA
Financing Cash Sale,Conventional,FHA,Investor,USDA Loan,VA
Special Listing Condition Reports Available, Sellers Disclosure, Tenant Occupied
Read Less
Want to know what your home might be worth? Contact us for a FREE valuation!

Our team is ready to help you sell your home for the highest possible price ASAP

Bought with JLA Realty





