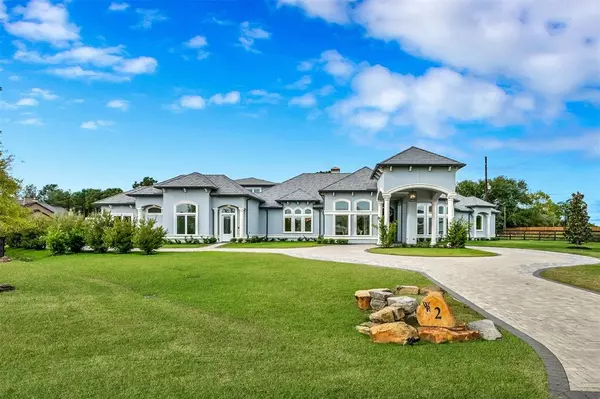$2,099,999
For more information regarding the value of a property, please contact us for a free consultation.
2 Little Sorrell CT Tomball, TX 77377
7 Beds
4.1 Baths
7,261 SqFt
Key Details
Property Type Single Family Home
Listing Status Sold
Purchase Type For Sale
Square Footage 7,261 sqft
Price per Sqft $268
Subdivision Willowcreek Ranch Sec 8
MLS Listing ID 12548743
Sold Date 09/15/23
Style Mediterranean,Traditional
Bedrooms 7
Full Baths 4
Half Baths 1
HOA Fees $317/ann
HOA Y/N 1
Year Built 2019
Annual Tax Amount $51,619
Tax Year 2021
Lot Size 1.512 Acres
Acres 1.5115
Property Description
Luxurious amenities in highly sought after Willowcreek Ranch nestled on 1.5 acres! Your Dream home awaits! Loaded w/architectural details including soaring ceilings, numerous chandeliers & high-end designer finishes throughout! Entertainers dream w/regal dining room, wet bar w/wine fridge & ice machine. Huge kitchen featuring massive center island, two sinks, two dishwashers, professional appliances including Thermador & Viking & a large butlers pantry w/ an additional sink & beverage fridge. Grand primary features impressive private spa bath including his/her dream closets, & luxurious oversized shower! Large game room, private office, three secondary bedrooms and stunning secondary bathrooms make up the first floor. Upstairs is complete with an additional three bedrooms, flex space & another stunning spa bathroom. Huge lush lot w/multiple incredible outdoor spaces including a side court yard, lanai & pool that is just waiting for your personal touch for completion! Tomball ISD!
Location
State TX
County Harris
Area Tomball Southwest
Rooms
Bedroom Description Primary Bed - 1st Floor,Sitting Area,Split Plan,Walk-In Closet
Other Rooms Breakfast Room, Formal Dining, Gameroom Down, Home Office/Study, Utility Room in House
Master Bathroom Bidet, Hollywood Bath, Primary Bath: Double Sinks, Primary Bath: Separate Shower, Vanity Area
Kitchen Butler Pantry, Island w/o Cooktop, Kitchen open to Family Room, Second Sink, Walk-in Pantry
Interior
Interior Features Crown Molding, Fire/Smoke Alarm, Formal Entry/Foyer, High Ceiling
Heating Central Gas
Cooling Central Electric
Flooring Bamboo, Tile
Fireplaces Number 1
Fireplaces Type Gas Connections
Exterior
Exterior Feature Back Green Space, Covered Patio/Deck, Outdoor Kitchen, Porch, Sprinkler System
Parking Features Attached Garage
Garage Spaces 3.0
Pool In Ground
Roof Type Tile
Private Pool Yes
Building
Lot Description Cul-De-Sac, Subdivision Lot
Story 2
Foundation Slab
Lot Size Range 1 Up to 2 Acres
Sewer Septic Tank
Structure Type Stucco
New Construction No
Schools
Elementary Schools Rosehill Elementary School
Middle Schools Tomball Junior High School
High Schools Tomball High School
School District 53 - Tomball
Others
Senior Community No
Restrictions Deed Restrictions,Restricted
Tax ID 137-385-001-0008
Tax Rate 2.7372
Disclosures Mud, Sellers Disclosure
Special Listing Condition Mud, Sellers Disclosure
Read Less
Want to know what your home might be worth? Contact us for a FREE valuation!

Our team is ready to help you sell your home for the highest possible price ASAP

Bought with RE/MAX Universal Vintage






