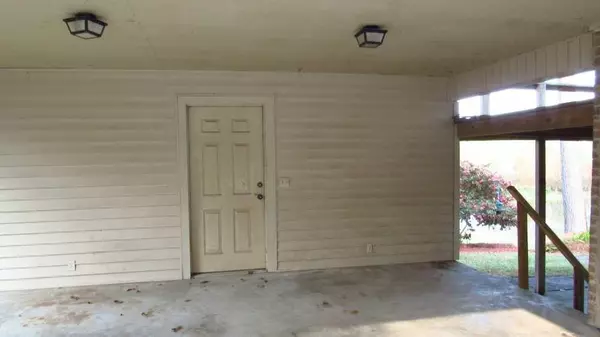$275,000
For more information regarding the value of a property, please contact us for a free consultation.
304 Coral Gables Trinity, TX 75862
3 Beds
3 Baths
3,426 SqFt
Key Details
Property Type Single Family Home
Listing Status Sold
Purchase Type For Sale
Square Footage 3,426 sqft
Price per Sqft $72
Subdivision Westwood Shores
MLS Listing ID 88732779
Sold Date 09/15/23
Style Traditional
Bedrooms 3
Full Baths 3
HOA Fees $209/ann
HOA Y/N 1
Year Built 1990
Annual Tax Amount $6,984
Tax Year 2022
Lot Size 7,923 Sqft
Acres 0.1819
Property Description
WATERFRONT Home with Great Potential and Amazing Views!!!! This Unique Home has Something to Offer Everyone!!! 3 Bedrooms, 3 Baths, Plenty of Storage/Fun Space!! The Views from the Top Floor are Astonishing!!! (From wildlife to beautiful sky views)
With some TLC this House Would Make a Great Vacation or Permanant Dream Home. (Each level has a bath). Nice built ins. Located in the Highly Sought-After Westwood Shores Community! This Is A Very Active Community With 24Hr Manned Access Gate, Country Club with 19th Hole Bar & Grill, Fitness Center, 18 Hole Golf Course, Swimming Pools, Tennis Courts, Pickle Ball Courts, 9 Interior Lakes, Marina with Gas/Boat Ramp, + Access to Campground with Activity Center/Community Center More! Must See- Call to Make Your Appointment Today, This One Won't Last Long!!
Location
State TX
County Trinity
Area Lake Livingston Area
Rooms
Bedroom Description Primary Bed - 2nd Floor,Sitting Area,Walk-In Closet
Other Rooms Basement, Family Room, Gameroom Down, Loft, Utility Room in House
Master Bathroom Primary Bath: Shower Only, Secondary Bath(s): Tub/Shower Combo, Vanity Area
Kitchen Breakfast Bar, Island w/o Cooktop, Pantry
Interior
Interior Features Balcony, High Ceiling, Split Level
Heating Central Electric
Cooling Central Electric
Flooring Carpet, Laminate, Tile
Exterior
Exterior Feature Back Yard, Balcony, Controlled Subdivision Access, Patio/Deck
Carport Spaces 2
Waterfront Description Lake View,Lakefront,Wood Bulkhead
Roof Type Composition
Street Surface Asphalt
Accessibility Manned Gate
Private Pool No
Building
Lot Description In Golf Course Community, Water View, Waterfront
Story 2
Foundation Slab
Lot Size Range 0 Up To 1/4 Acre
Sewer Public Sewer
Water Water District
Structure Type Aluminum,Brick,Other,Wood
New Construction No
Schools
Elementary Schools Lansberry Elementary School
Middle Schools Trinity Junior High School
High Schools Trinity High School (Heb)
School District 63 - Trinity
Others
HOA Fee Include Clubhouse,Limited Access Gates,Recreational Facilities
Restrictions Deed Restrictions,Restricted
Tax ID 18310
Energy Description Ceiling Fans
Acceptable Financing Cash Sale, Conventional
Tax Rate 2.4708
Disclosures Mud, Sellers Disclosure
Listing Terms Cash Sale, Conventional
Financing Cash Sale,Conventional
Special Listing Condition Mud, Sellers Disclosure
Read Less
Want to know what your home might be worth? Contact us for a FREE valuation!

Our team is ready to help you sell your home for the highest possible price ASAP

Bought with Fathom Realty






