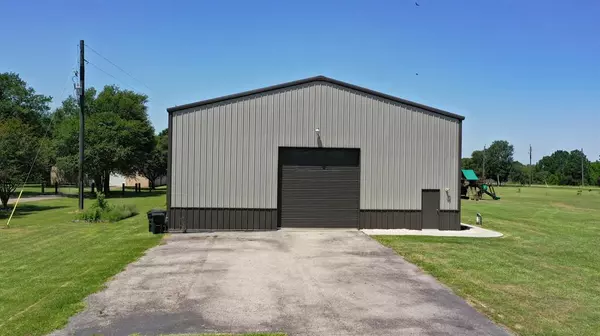$2,500,000
For more information regarding the value of a property, please contact us for a free consultation.
10711 Hidden Lake LN Richmond, TX 77406
2 Beds
1.2 Baths
1,868 SqFt
Key Details
Property Type Single Family Home
Listing Status Sold
Purchase Type For Sale
Square Footage 1,868 sqft
Price per Sqft $883
Subdivision Gaston-Fulshear Corp
MLS Listing ID 40751353
Sold Date 09/18/23
Style Barndominium
Bedrooms 2
Full Baths 1
Half Baths 2
Year Built 2017
Annual Tax Amount $10,156
Tax Year 2022
Lot Size 4.000 Acres
Acres 3.9999
Property Description
AMAZING OPPORTUNITY!! 3.999 of UNRESTRICTED ACRES with a WAREHOUSE/Bardominium perfectly situated within minutes of the Westpark Tollway and the Grand Parkway! A truly custom experience with a gated entrance leading to the 55 x 50 indoor fully insulated shop. You'll find modern touches combined with rustic charm that creates a warm & inviting atmosphere. The first-floor owner's retreat is complete with an ensuite bath. The first floor boasts stained concrete, red oak wood stairs, and engineered wood on the second floor. A secondary bedroom, half bath plus a loft area that can easily be converted into an office or lounge space for all your business needs. The chef's kitchen has it all – quartz counters, induction cooktop, stainless steel appliances, & much more. Relax outside on your wrap-around porch or cozy up around your firepit after long days of work or play! Don't miss out on this incredible opportunity – call today to schedule your private tour!
Location
State TX
County Fort Bend
Area Fort Bend County North/Richmond
Rooms
Bedroom Description En-Suite Bath,Primary Bed - 1st Floor,Walk-In Closet
Other Rooms 1 Living Area, Gameroom Up, Kitchen/Dining Combo, Living Area - 1st Floor, Utility Room in Garage
Master Bathroom Half Bath, Primary Bath: Shower Only
Den/Bedroom Plus 2
Kitchen Island w/o Cooktop, Kitchen open to Family Room, Pantry, Pots/Pans Drawers, Reverse Osmosis, Soft Closing Drawers
Interior
Interior Features Crown Molding, Window Coverings, Fire/Smoke Alarm, High Ceiling
Heating Central Gas
Cooling Central Electric
Flooring Concrete, Engineered Wood, Wood
Exterior
Exterior Feature Back Green Space, Covered Patio/Deck, Side Yard
Garage Attached Garage, Oversized Garage
Garage Spaces 5.0
Garage Description Additional Parking, Auto Driveway Gate, Auto Garage Door Opener
Roof Type Aluminum
Street Surface Asphalt,Concrete,Gutters
Accessibility Driveway Gate
Private Pool No
Building
Lot Description Cleared, Corner
Faces West
Story 2
Foundation Slab
Lot Size Range 1 Up to 2 Acres
Sewer Septic Tank
Water Well
Structure Type Aluminum
New Construction No
Schools
Elementary Schools Bentley Elementary School
Middle Schools Wertheimer/Briscoe Junior High School
High Schools Foster High School
School District 33 - Lamar Consolidated
Others
Restrictions No Restrictions
Tax ID 3501-00-000-0410-901
Ownership Full Ownership
Energy Description Ceiling Fans,Storm Windows
Acceptable Financing Cash Sale, Conventional, FHA, VA
Tax Rate 1.7948
Disclosures Sellers Disclosure
Listing Terms Cash Sale, Conventional, FHA, VA
Financing Cash Sale,Conventional,FHA,VA
Special Listing Condition Sellers Disclosure
Read Less
Want to know what your home might be worth? Contact us for a FREE valuation!

Our team is ready to help you sell your home for the highest possible price ASAP

Bought with REB365






