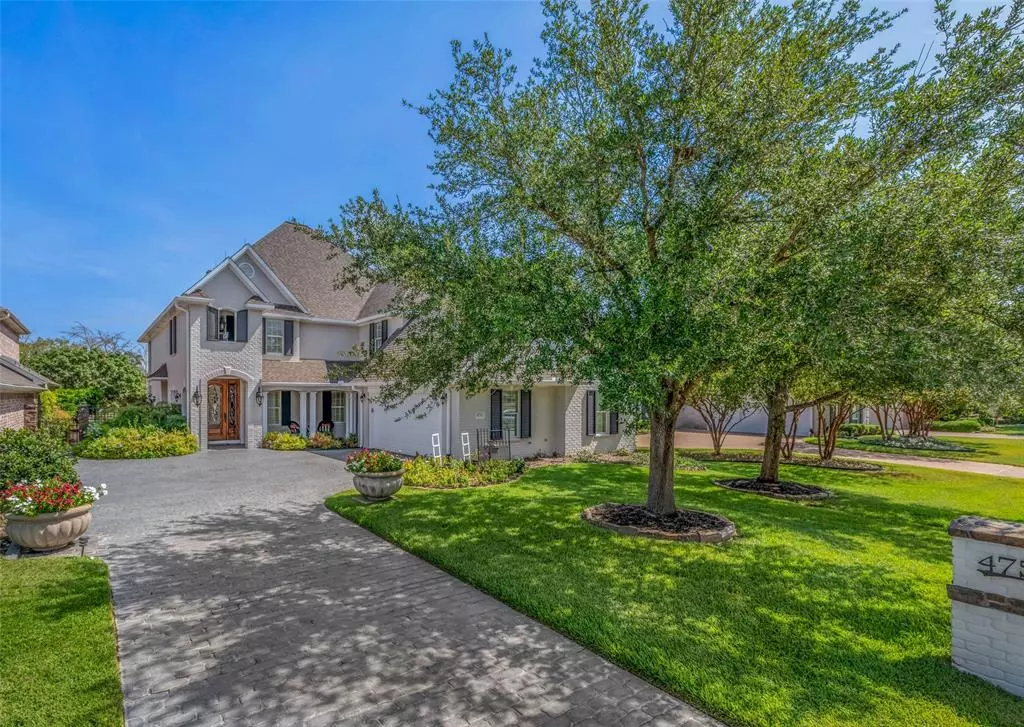$900,000
For more information regarding the value of a property, please contact us for a free consultation.
4752 Stonebriar CIR College Station, TX 77845
3 Beds
3.1 Baths
3,516 SqFt
Key Details
Property Type Single Family Home
Listing Status Sold
Purchase Type For Sale
Square Footage 3,516 sqft
Price per Sqft $255
Subdivision Pebble Creek
MLS Listing ID 58432936
Sold Date 09/21/23
Style Traditional
Bedrooms 3
Full Baths 3
Half Baths 1
HOA Fees $135/ann
HOA Y/N 1
Year Built 2002
Annual Tax Amount $12,934
Tax Year 2022
Lot Size 7,802 Sqft
Acres 0.1791
Property Description
This stunning custom home, located just steps from Pebble Creek Country Club, has been meticulously maintained. With a 2-story layout, accessible by elevator or grand staircase, every inch of this home is designed to make life effortless & enjoyable. The foyer opens to a spacious dining room & to the living room, kitchen & breakfast area w/ a wall of windows overlooking the 18th fairway. The kitchen is a chef's dream w/ gas cooktop, double ovens, warming drawer, ice maker, & walk-in pantry. The downstairs also features a study w/ built-in desks & shelves, a large powder bath, functional craft room & bar. The primary suite includes a sitting area, fireplace, spa-like bathroom, & enormous closet & opens to the expansive covered porch. Two guest suites with en suite baths and a huge storage area complete the second story. Overlook the golf course from either of the shaded back porches which run the length of this exquisite home. Front lawn & front flowerbeds are maintained by the HOA.
Location
State TX
County Brazos
Rooms
Bedroom Description All Bedrooms Up,En-Suite Bath,Sitting Area
Master Bathroom Half Bath, Primary Bath: Double Sinks, Primary Bath: Jetted Tub, Primary Bath: Separate Shower, Secondary Bath(s): Tub/Shower Combo
Kitchen Instant Hot Water, Kitchen open to Family Room, Pantry, Under Cabinet Lighting, Walk-in Pantry
Interior
Interior Features Alarm System - Owned, Elevator, Fire/Smoke Alarm, Wired for Sound
Heating Central Gas
Cooling Central Electric
Flooring Carpet, Tile, Wood
Fireplaces Number 1
Fireplaces Type Gaslog Fireplace
Exterior
Exterior Feature Covered Patio/Deck, Private Tennis Court, Sprinkler System, Storm Shutters
Garage Attached Garage
Garage Spaces 1.0
Roof Type Composition,Wood Shingle
Private Pool No
Building
Lot Description On Golf Course, Subdivision Lot
Story 2
Foundation Slab
Lot Size Range 1/4 Up to 1/2 Acre
Sewer Public Sewer
Water Public Water
Structure Type Brick
New Construction No
Schools
Elementary Schools Pebble Creek Elementary School
Middle Schools A & M Consolidated Middle School
High Schools A & M Consolidated High School
School District 153 - College Station
Others
Restrictions Deed Restrictions
Tax ID 93785
Energy Description Ceiling Fans
Tax Rate 2.1321
Disclosures Sellers Disclosure
Special Listing Condition Sellers Disclosure
Read Less
Want to know what your home might be worth? Contact us for a FREE valuation!

Our team is ready to help you sell your home for the highest possible price ASAP

Bought with Century 21 Beal






