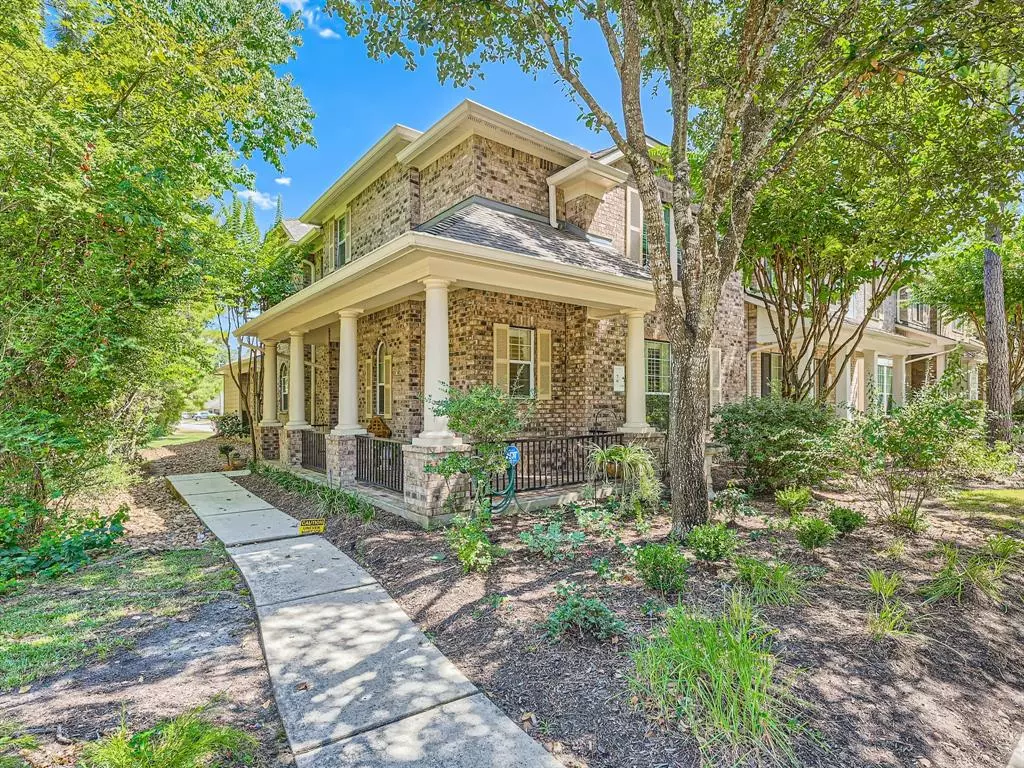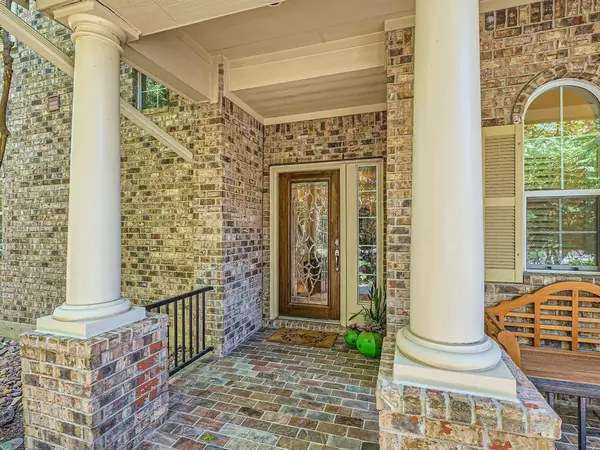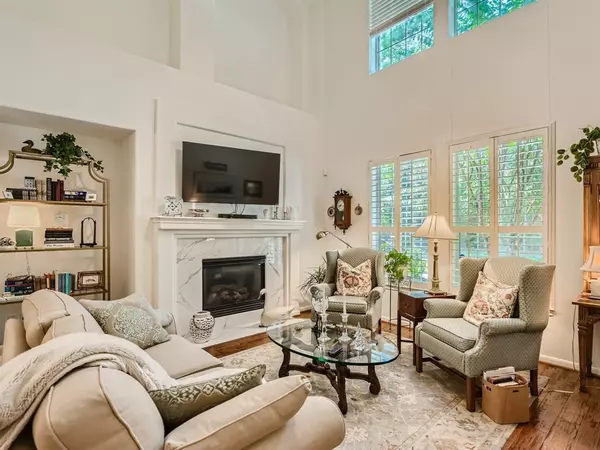$400,000
For more information regarding the value of a property, please contact us for a free consultation.
70 E Pipers Green ST The Woodlands, TX 77382
3 Beds
2.1 Baths
2,359 SqFt
Key Details
Property Type Condo
Sub Type Condominium
Listing Status Sold
Purchase Type For Sale
Square Footage 2,359 sqft
Price per Sqft $180
Subdivision Wdlnds Village Alden Br 100
MLS Listing ID 80539086
Sold Date 09/22/23
Style Traditional
Bedrooms 3
Full Baths 2
Half Baths 1
HOA Fees $350/mo
Year Built 2004
Annual Tax Amount $6,176
Tax Year 2022
Property Description
Gorgeous remodeled end-unit townhome perfect for a low-maintenance lifestyle. As you enter, you will appreciate the light-filled rooms, soaring ceilings, wood floors and neutral color palette. Over $62k in recent updates. Beautiful white kitchen with stainless steel appliances and stunning porcelain countertops. The property features 3 bedrooms and 2.5 baths with the primary bedroom on the 1st floor. Retreat in the evening to your updated primary bedroom with a spa-like bathroom that boasts a huge walk-in closet. The second floor bedrooms are large and have an updated bathroom. The upstairs bonus room has many possibilities including a study or craft room. Lots of storage and large closets. Enjoy your morning coffee or evening beverage on your porch looking at nature. Across the street is a park and gazebo, perfect for an evening stroll. Long wide driveway with an oversized two-car garage. Great location with schools, parks, restaurants, and shopping nearby. Zoned to exemplary schools.
Location
State TX
County Montgomery
Area The Woodlands
Rooms
Bedroom Description Primary Bed - 1st Floor,Walk-In Closet
Other Rooms Breakfast Room, Den, Formal Dining, Home Office/Study, Kitchen/Dining Combo, Utility Room in House
Master Bathroom Primary Bath: Double Sinks, Primary Bath: Separate Shower, Primary Bath: Soaking Tub, Secondary Bath(s): Tub/Shower Combo
Kitchen Island w/o Cooktop
Interior
Interior Features Alarm System - Owned, Crown Molding, Window Coverings, Fire/Smoke Alarm, High Ceiling, Open Ceiling, Prewired for Alarm System, Refrigerator Included
Heating Central Gas
Cooling Central Electric
Flooring Carpet, Tile, Wood
Fireplaces Number 1
Fireplaces Type Gas Connections
Appliance Dryer Included, Electric Dryer Connection, Full Size, Gas Dryer Connections, Refrigerator, Washer Included
Dryer Utilities 1
Laundry Utility Rm in House
Exterior
Exterior Feature Front Green Space, Patio/Deck, Side Green Space, Sprinkler System
Parking Features Attached Garage, Oversized Garage
Garage Spaces 2.0
Roof Type Composition
Street Surface Concrete,Curbs,Gutters
Private Pool No
Building
Faces Northeast
Story 2
Unit Location Wooded
Entry Level Levels 1 and 2
Foundation Slab
Sewer Public Sewer
Water Public Water, Water District
Structure Type Brick,Cement Board
New Construction No
Schools
Elementary Schools Bush Elementary School (Conroe)
Middle Schools Mccullough Junior High School
High Schools The Woodlands High School
School District 11 - Conroe
Others
HOA Fee Include Insurance
Senior Community No
Tax ID 9693-00-02700
Ownership Full Ownership
Energy Description Ceiling Fans,Digital Program Thermostat,HVAC>13 SEER,Insulated/Low-E windows,Insulation - Blown Fiberglass
Acceptable Financing Cash Sale, Conventional, FHA, VA
Tax Rate 2.0269
Disclosures Sellers Disclosure
Listing Terms Cash Sale, Conventional, FHA, VA
Financing Cash Sale,Conventional,FHA,VA
Special Listing Condition Sellers Disclosure
Read Less
Want to know what your home might be worth? Contact us for a FREE valuation!

Our team is ready to help you sell your home for the highest possible price ASAP

Bought with Andrew Whitacre Real Estate





