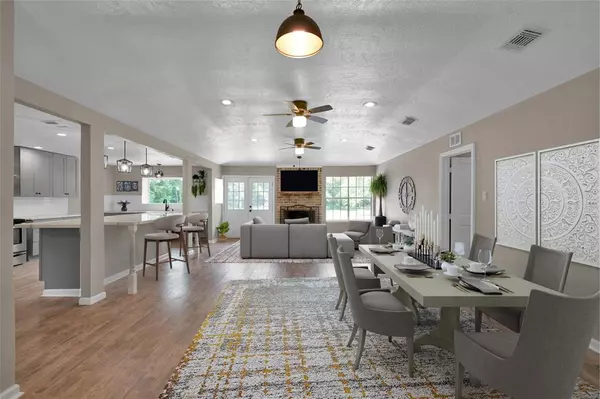$449,500
For more information regarding the value of a property, please contact us for a free consultation.
23803 Elmwood DR Porter, TX 77365
3 Beds
2.1 Baths
1,972 SqFt
Key Details
Property Type Single Family Home
Listing Status Sold
Purchase Type For Sale
Square Footage 1,972 sqft
Price per Sqft $215
Subdivision White Oak Forest
MLS Listing ID 68575667
Sold Date 09/22/23
Style Traditional
Bedrooms 3
Full Baths 2
Half Baths 1
HOA Fees $8/ann
HOA Y/N 1
Year Built 1978
Annual Tax Amount $5,999
Tax Year 2022
Lot Size 3.160 Acres
Acres 3.16
Property Description
Country living at it's best! Beautiful 3 bedroom home sits on 3.16 acres, large covered front porch, huge kitchen with farmhouse sink, pot filler, wood cabinets with soft closing doors and drawers, expansive island with additional storage, stainless hood vent, plenty of storage and counter space. Laundry/mud room with half bath off side entrance, Kitchen opens into spacious living area with wood burning fireplace, double French doors lead to outdoor space. Primary bedroom with ensuite, walk-in closet and gorgeous views of the backyard. Crown molding, large secondary bedrooms, jetted tub in secondary full bath. Finished 2.5 car detached garage with three separate double wide carports, circle drive with additional drive leading to stable and chicken coop. Stable has concrete floors, two stalls and tack room. One additional large animal stall outside, lighted arena, water and electric. A/C and heater replaced 1/23, new electrical panel, receptacles, new plumbing and fixtures in 2022.
Location
State TX
County Montgomery
Area Porter/New Caney East
Rooms
Bedroom Description All Bedrooms Down,En-Suite Bath,Walk-In Closet
Other Rooms 1 Living Area, Formal Dining, Utility Room in House
Master Bathroom Primary Bath: Shower Only, Secondary Bath(s): Jetted Tub, Secondary Bath(s): Tub/Shower Combo
Den/Bedroom Plus 3
Kitchen Island w/o Cooktop, Kitchen open to Family Room, Pantry, Pot Filler, Pots/Pans Drawers, Soft Closing Cabinets, Soft Closing Drawers
Interior
Interior Features Crown Molding, Window Coverings, Formal Entry/Foyer
Heating Central Electric
Cooling Central Electric
Flooring Concrete, Tile
Fireplaces Number 1
Fireplaces Type Wood Burning Fireplace
Exterior
Exterior Feature Back Green Space, Back Yard, Barn/Stable, Partially Fenced
Parking Features Detached Garage, Oversized Garage
Garage Spaces 2.0
Carport Spaces 6
Garage Description Additional Parking
Roof Type Composition
Private Pool No
Building
Lot Description Wooded
Story 1
Foundation Slab on Builders Pier
Lot Size Range 2 Up to 5 Acres
Water Water District
Structure Type Cement Board
New Construction No
Schools
Elementary Schools Porter Elementary School (New Caney)
Middle Schools New Caney Middle School
High Schools New Caney High School
School District 39 - New Caney
Others
Senior Community No
Restrictions Deed Restrictions,Horses Allowed,Unknown
Tax ID 9509-00-03100
Energy Description Ceiling Fans,Digital Program Thermostat,High-Efficiency HVAC
Acceptable Financing Cash Sale, Conventional, FHA, VA
Tax Rate 2.4875
Disclosures Mud, Sellers Disclosure
Listing Terms Cash Sale, Conventional, FHA, VA
Financing Cash Sale,Conventional,FHA,VA
Special Listing Condition Mud, Sellers Disclosure
Read Less
Want to know what your home might be worth? Contact us for a FREE valuation!

Our team is ready to help you sell your home for the highest possible price ASAP

Bought with The Eblen Real Estate Team LLC





