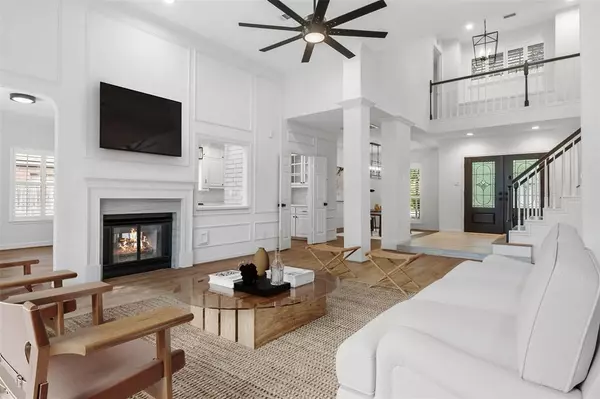$639,500
For more information regarding the value of a property, please contact us for a free consultation.
43 Rush Haven DR The Woodlands, TX 77381
4 Beds
3 Baths
3,016 SqFt
Key Details
Property Type Single Family Home
Listing Status Sold
Purchase Type For Sale
Square Footage 3,016 sqft
Price per Sqft $213
Subdivision Wdlnds Village Indian Sprg 01
MLS Listing ID 84887755
Sold Date 09/29/23
Style Traditional
Bedrooms 4
Full Baths 3
Year Built 1987
Annual Tax Amount $7,762
Tax Year 2022
Lot Size 10,553 Sqft
Acres 0.2423
Property Description
MOVE-IN READY! This stunningly remodeled home located in the heart of The Woodlands offers an abundance of natural light; the spacious living room with elegant wood paneling trim and see-through fireplace is perfect for entertaining. Tastefully remodeled kitchen with new quartz countertops, backsplash, custom cabinets which go all the way to the ceiling and LOTS of storage. Master bedroom downstairs overlooking a private and relaxing patio including a working hot tub. FULLY remodeled master and secondary bathrooms with new tile, quartz countertops, vanity lights & more. Entire house is freshly painted; NEW 4-ton coil condenser; new door knobs, fans, light fixtures and so much more. Conveniently located near shops and restaurants, and walking distance to schools, George Mitchell Nature Preserve and Falconwing Park. MUST SEE!
Location
State TX
County Montgomery
Community The Woodlands
Area The Woodlands
Rooms
Bedroom Description 1 Bedroom Down - Not Primary BR,2 Bedrooms Down,Primary Bed - 1st Floor,Walk-In Closet
Other Rooms 1 Living Area, Breakfast Room, Family Room, Formal Dining, Gameroom Up
Master Bathroom Primary Bath: Double Sinks, Primary Bath: Separate Shower, Primary Bath: Soaking Tub, Secondary Bath(s): Tub/Shower Combo
Kitchen Island w/ Cooktop
Interior
Interior Features High Ceiling, Window Coverings
Heating Central Gas
Cooling Central Electric
Flooring Laminate, Tile
Fireplaces Number 1
Fireplaces Type Gas Connections, Gaslog Fireplace
Exterior
Exterior Feature Back Yard Fenced, Patio/Deck, Spa/Hot Tub
Parking Features Detached Garage
Garage Spaces 2.0
Roof Type Composition
Private Pool No
Building
Lot Description Subdivision Lot
Story 2
Foundation Slab
Lot Size Range 0 Up To 1/4 Acre
Water Water District
Structure Type Brick
New Construction No
Schools
Elementary Schools Glen Loch Elementary School
Middle Schools Mccullough Junior High School
High Schools The Woodlands High School
School District 11 - Conroe
Others
Senior Community No
Restrictions Deed Restrictions
Tax ID 9715-00-53400
Tax Rate 1.9868
Disclosures Mud
Special Listing Condition Mud
Read Less
Want to know what your home might be worth? Contact us for a FREE valuation!

Our team is ready to help you sell your home for the highest possible price ASAP

Bought with Keller Williams Realty The Woodlands





