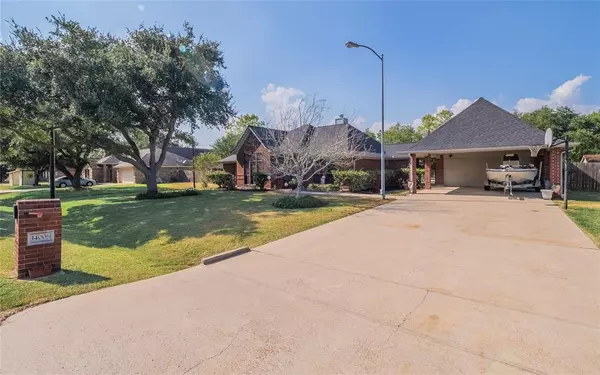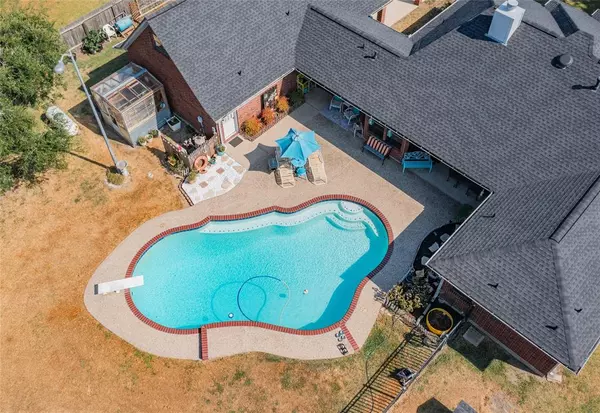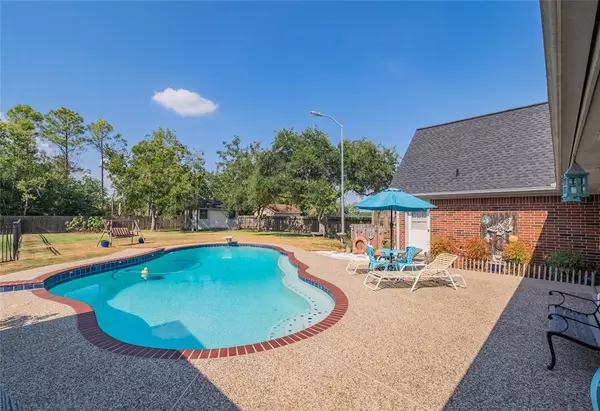$460,000
For more information regarding the value of a property, please contact us for a free consultation.
14006 Cimarron RD Santa Fe, TX 77517
3 Beds
2.1 Baths
2,450 SqFt
Key Details
Property Type Single Family Home
Listing Status Sold
Purchase Type For Sale
Square Footage 2,450 sqft
Price per Sqft $187
Subdivision Double Tree Estates Unrec
MLS Listing ID 25863869
Sold Date 09/29/23
Style Ranch
Bedrooms 3
Full Baths 2
Half Baths 1
Year Built 1996
Annual Tax Amount $6,126
Tax Year 2023
Lot Size 0.534 Acres
Acres 0.534
Property Description
Welcome Home-single story all brick home with pool on .53 acre-located on the northside of Santa Fe-NO HOA-3 bedroom 2.5 bath-family room-formal dining-breakfast nook in kitchen-wood burning fireplace-the half bath is in the garage area for the pool-2 car garage with double covered carport-game room above garage which has own air conditioner-inground pool which was resurfaced 5 years ago-roof is 3 years old-master bath remodeled 1 year ago-has a greenhouse-storage building-never flooded during Harvey only the back of the property but not the house-has an air condition dog house-well maintained-some updates-has a full water system on the well freshest water in town-to many up grades to mention must see for yourself-call today for your personal showing-this one will not last long-
Location
State TX
County Galveston
Area Santa Fe
Rooms
Bedroom Description All Bedrooms Down
Other Rooms 1 Living Area, Formal Dining, Gameroom Up, Kitchen/Dining Combo, Utility Room in House
Master Bathroom Half Bath, Primary Bath: Double Sinks, Primary Bath: Separate Shower, Primary Bath: Soaking Tub, Secondary Bath(s): Tub/Shower Combo, Vanity Area
Kitchen Breakfast Bar, Pantry, Under Cabinet Lighting
Interior
Interior Features Alarm System - Owned, Window Coverings, Fire/Smoke Alarm, Refrigerator Included
Heating Central Gas
Cooling Central Electric
Flooring Carpet, Engineered Wood, Tile
Fireplaces Number 1
Fireplaces Type Wood Burning Fireplace
Exterior
Exterior Feature Back Green Space, Back Yard Fenced, Covered Patio/Deck, Detached Gar Apt /Quarters, Greenhouse, Private Driveway, Side Yard, Storage Shed, Storm Shutters
Parking Features Detached Garage
Garage Spaces 2.0
Carport Spaces 2
Garage Description Auto Garage Door Opener, Boat Parking, Double-Wide Driveway, Porte-Cochere
Pool Gunite, In Ground
Roof Type Composition
Street Surface Asphalt
Private Pool Yes
Building
Lot Description Other
Story 1
Foundation Slab
Lot Size Range 1/2 Up to 1 Acre
Sewer Septic Tank
Water Well
Structure Type Brick
New Construction No
Schools
Elementary Schools Roy J. Wollam Elementary School
Middle Schools Santa Fe Junior High School
High Schools Santa Fe High School
School District 45 - Santa Fe
Others
Senior Community No
Restrictions Deed Restrictions
Tax ID 3050-0000-0022-000
Ownership Full Ownership
Energy Description Ceiling Fans,Insulated/Low-E windows
Acceptable Financing Cash Sale, Conventional, FHA, Investor, VA
Tax Rate 2.0139
Disclosures Exclusions, Sellers Disclosure
Listing Terms Cash Sale, Conventional, FHA, Investor, VA
Financing Cash Sale,Conventional,FHA,Investor,VA
Special Listing Condition Exclusions, Sellers Disclosure
Read Less
Want to know what your home might be worth? Contact us for a FREE valuation!

Our team is ready to help you sell your home for the highest possible price ASAP

Bought with eXp Realty LLC





