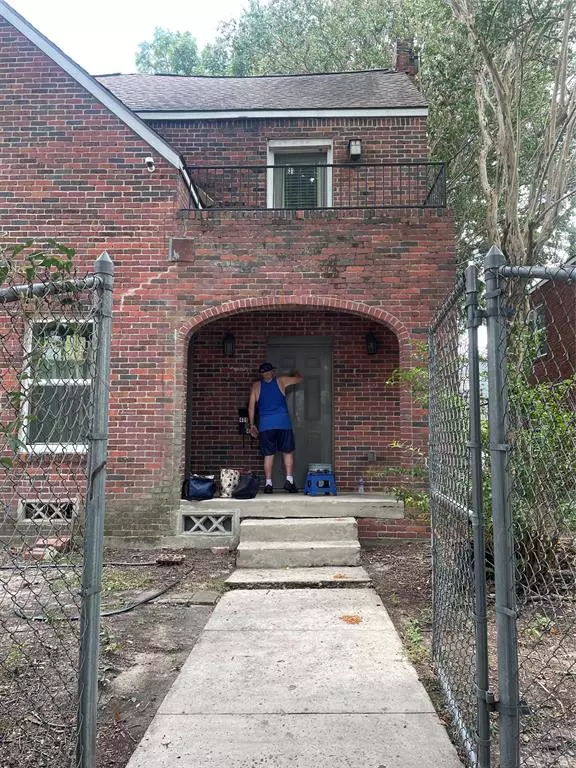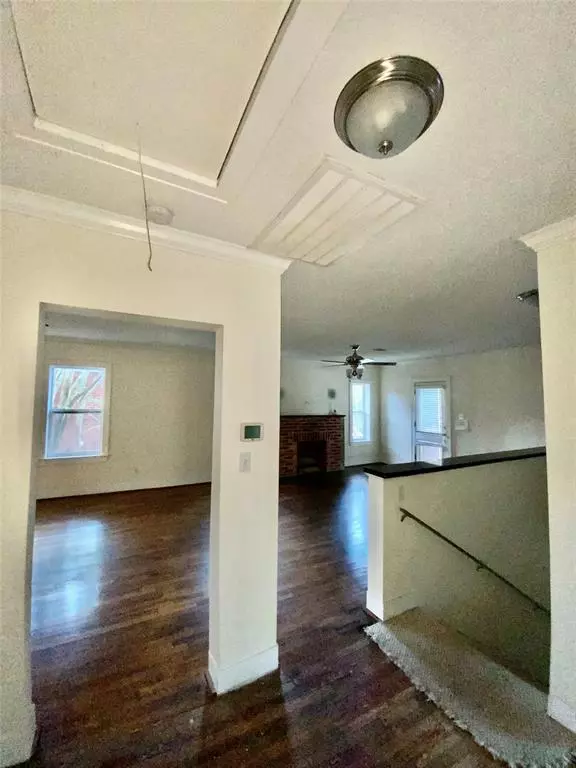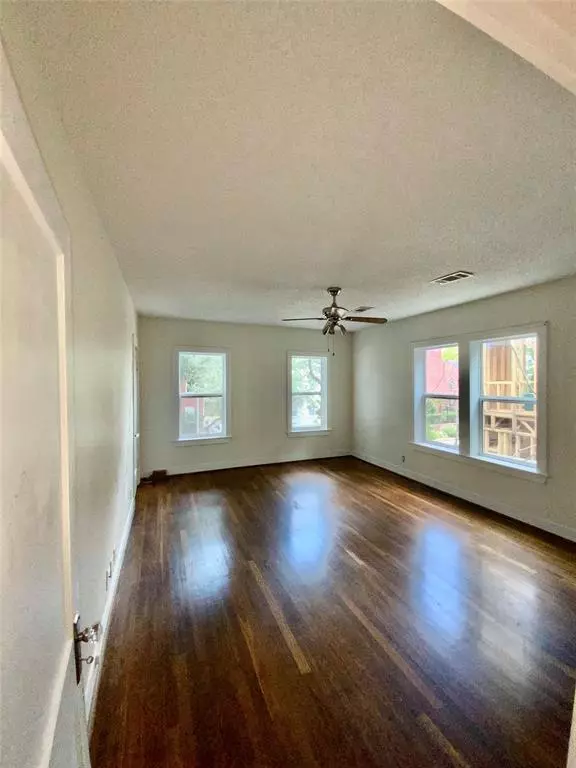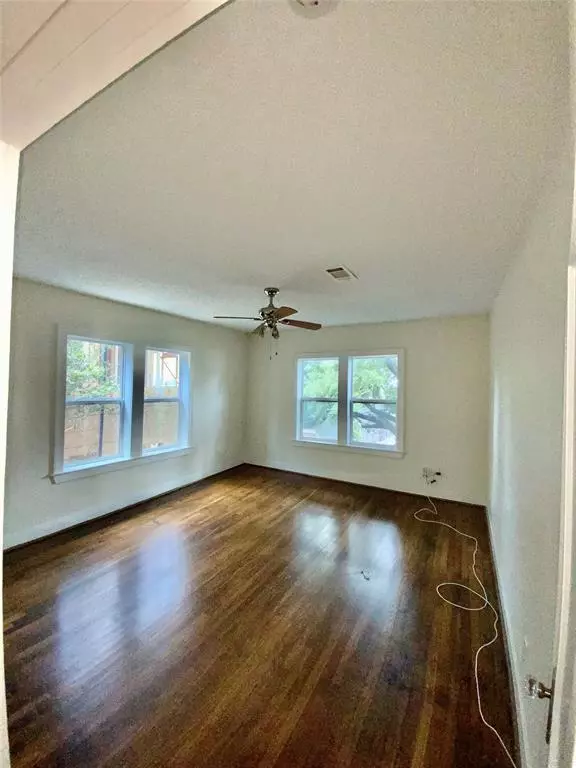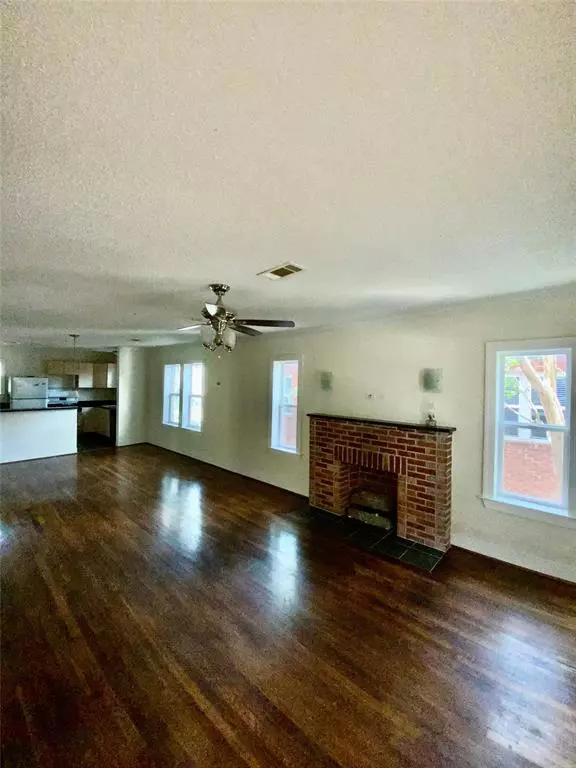$615,000
For more information regarding the value of a property, please contact us for a free consultation.
409 W Saulnier ST Houston, TX 77019
4 Beds
2 Baths
2,882 SqFt
Key Details
Property Type Single Family Home
Listing Status Sold
Purchase Type For Sale
Square Footage 2,882 sqft
Price per Sqft $206
Subdivision Alden Place
MLS Listing ID 29254216
Sold Date 10/03/23
Style Traditional
Bedrooms 4
Full Baths 2
Year Built 1932
Annual Tax Amount $10,970
Tax Year 2022
Lot Size 5,000 Sqft
Acres 0.1148
Property Description
A handyman's dream opportunity to remodel, add to, or tear down and OWN this property in the Montrose/Alden Place Area of Houston! Currently a 1932 brick duplex, with some updates, sits on property, “sold as is where is”. This home, 2nd floor livable as is, with 6-25 year old trees, has historic charm that can preserved, updated and/or added to. Can remain a duplex or become a single family home. Let your creative juices flow on this diamond in the rough! Let it Shine like a jewel on this street. A short walk to Allen Parkway, Buffalo Bayou bike and walking trails, and restaurants. Centrally located to Downtown, Memorial Park, River Oaks, Galleria, Medical Center, Whole Foods, Trader Joes, Kroger, Arts, Museum District and Sports Arenas. *This is a renovation, an add on, or a tear down project* No repairs will be considered. Never flooded.
Location
State TX
County Harris
Area Montrose
Rooms
Bedroom Description 1 Bedroom Down - Not Primary BR,1 Bedroom Up,2 Primary Bedrooms
Other Rooms Living Area - 1st Floor, Living Area - 2nd Floor, Living/Dining Combo
Master Bathroom Primary Bath: Shower Only, Secondary Bath(s): Shower Only
Kitchen Kitchen open to Family Room
Interior
Interior Features Balcony, Fire/Smoke Alarm, Refrigerator Included
Heating Central Gas
Cooling Central Electric
Flooring Tile, Wood
Fireplaces Number 1
Fireplaces Type Gaslog Fireplace
Exterior
Exterior Feature Back Yard Fenced, Balcony, Exterior Gas Connection, Fully Fenced, Porch, Private Driveway
Carport Spaces 2
Roof Type Composition
Street Surface Concrete
Private Pool No
Building
Lot Description Subdivision Lot
Faces North
Story 2
Foundation Block & Beam
Lot Size Range 0 Up To 1/4 Acre
Sewer Public Sewer
Water Public Water
Structure Type Brick
New Construction No
Schools
Elementary Schools William Wharton K-8 Dual Language Academy
Middle Schools Gregory-Lincoln Middle School
High Schools Lamar High School (Houston)
School District 27 - Houston
Others
Senior Community No
Restrictions Deed Restrictions
Tax ID 057-032-000-0012
Ownership Full Ownership
Energy Description Ceiling Fans,Insulation - Batt,North/South Exposure,Radiant Attic Barrier
Acceptable Financing Cash Sale, Conventional
Tax Rate 2.2019
Disclosures Sellers Disclosure
Listing Terms Cash Sale, Conventional
Financing Cash Sale,Conventional
Special Listing Condition Sellers Disclosure
Read Less
Want to know what your home might be worth? Contact us for a FREE valuation!

Our team is ready to help you sell your home for the highest possible price ASAP

Bought with Mazan Realty LLC

