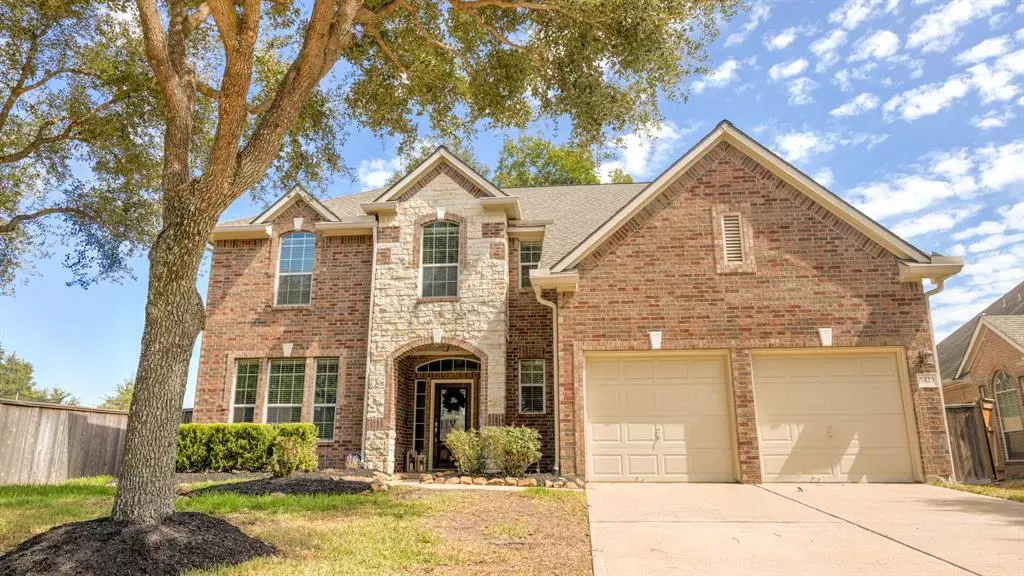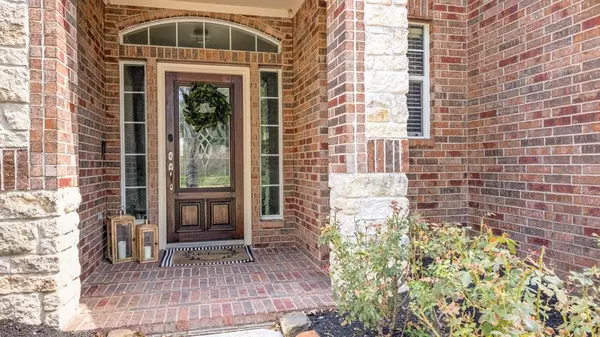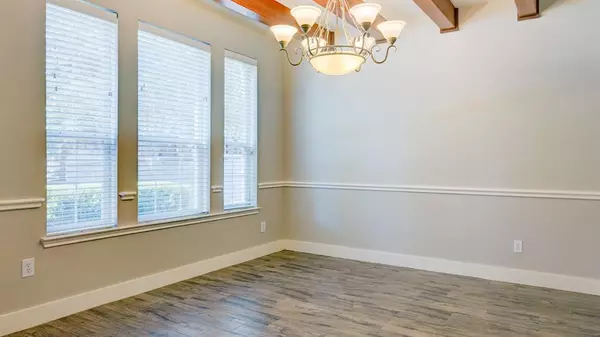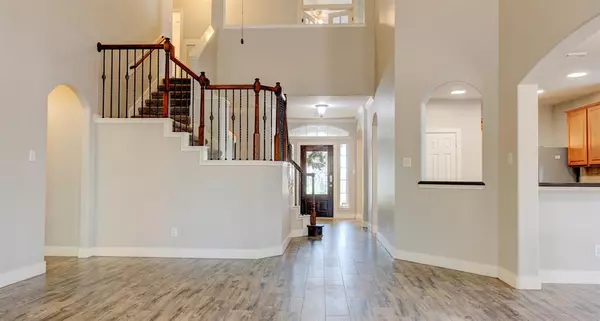$400,000
For more information regarding the value of a property, please contact us for a free consultation.
1423 Brendon Trails DR Spring, TX 77379
4 Beds
2.1 Baths
3,024 SqFt
Key Details
Property Type Single Family Home
Listing Status Sold
Purchase Type For Sale
Square Footage 3,024 sqft
Price per Sqft $132
Subdivision Gleannloch Farms
MLS Listing ID 7281691
Sold Date 10/05/23
Style Traditional
Bedrooms 4
Full Baths 2
Half Baths 1
HOA Fees $91/ann
HOA Y/N 1
Year Built 2005
Annual Tax Amount $7,853
Tax Year 2022
Lot Size 0.279 Acres
Acres 0.2787
Property Description
Geat curb appeal in the master planned community of Gleannloch Farms! Gorgeous wood look tile (new 2020) throughout the downstairs. Rare, HUGE backyard! The large famiy room is open to the chef's kitchen. Downstairs also find a formal dining room & beautiful ceiling beams, a private well apointed primary suite/generous bedroom & ensuite bath, utility room, powder bath, Upstairs has 3 large bedrooms, a home office with fantastic built in's, full bath & a gameroom. No back neighbors & HUGE backyard! New baseboards, fireplace mantle 2020. New microwave 2023. New water heater in 2019. Front & back full sprinklers! Gleannloch Farms is a master planned subdivision with resort style amenieties. Walk to the lazy river! This master plan along with tons of amenities, 3 pools, playgrounds, parks, tennis & pickleball courts, catch & release fishing, boat house, state of the art gym, equestrian center & more. Close to 99, shopping, restaurants & etertainment. Don't miss this one!
Location
State TX
County Harris
Community Gleannloch Farms
Area Spring/Klein/Tomball
Rooms
Bedroom Description Primary Bed - 1st Floor,Walk-In Closet
Other Rooms Breakfast Room, Family Room, Formal Dining, Home Office/Study, Utility Room in House
Master Bathroom Primary Bath: Double Sinks, Primary Bath: Separate Shower
Kitchen Breakfast Bar, Kitchen open to Family Room, Pantry
Interior
Interior Features High Ceiling, Prewired for Alarm System
Heating Central Gas
Cooling Central Electric
Flooring Carpet, Tile
Fireplaces Number 1
Fireplaces Type Gaslog Fireplace
Exterior
Exterior Feature Back Green Space, Back Yard Fenced, Covered Patio/Deck, Patio/Deck
Parking Features Attached Garage
Garage Spaces 2.0
Roof Type Composition
Private Pool No
Building
Lot Description In Golf Course Community, Subdivision Lot
Story 2
Foundation Slab
Lot Size Range 0 Up To 1/4 Acre
Water Water District
Structure Type Brick,Cement Board,Stone,Wood
New Construction No
Schools
Elementary Schools Frank Elementary School
Middle Schools Doerre Intermediate School
High Schools Klein Cain High School
School District 32 - Klein
Others
HOA Fee Include Clubhouse,Courtesy Patrol,Grounds,Other,Recreational Facilities
Senior Community No
Restrictions Deed Restrictions
Tax ID 123-635-002-0026
Energy Description Ceiling Fans,Digital Program Thermostat,Insulated/Low-E windows,Other Energy Features
Acceptable Financing Cash Sale, Conventional, FHA, VA
Tax Rate 2.4147
Disclosures Mud, Sellers Disclosure
Listing Terms Cash Sale, Conventional, FHA, VA
Financing Cash Sale,Conventional,FHA,VA
Special Listing Condition Mud, Sellers Disclosure
Read Less
Want to know what your home might be worth? Contact us for a FREE valuation!

Our team is ready to help you sell your home for the highest possible price ASAP

Bought with CB&A, Realtors





