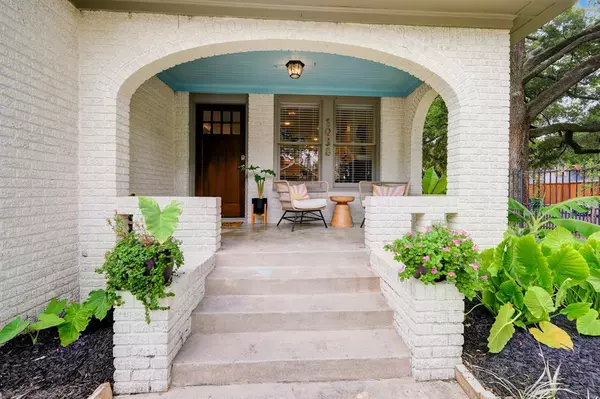$729,900
For more information regarding the value of a property, please contact us for a free consultation.
1038 E 14th ST Houston, TX 77009
3 Beds
2 Baths
1,527 SqFt
Key Details
Property Type Single Family Home
Listing Status Sold
Purchase Type For Sale
Square Footage 1,527 sqft
Price per Sqft $477
Subdivision North Norhill
MLS Listing ID 39506073
Sold Date 10/10/23
Style Traditional
Bedrooms 3
Full Baths 2
Year Built 1920
Annual Tax Amount $16,283
Tax Year 2022
Lot Size 5,250 Sqft
Acres 0.1205
Property Description
This adorable Norhill bungalow sits on a beautiful and shaded corner lot. Once inside the fenced yard step onto the quaint front porch and enter the home to find wonderful dining and living spaces flowing to the open updated kitchen with a large island. This space very comfortably accommodates sizeable furniture and provides a bright living area. Just beyond the kitchen is a large mud/laundry room with side-by-side washer and dryer as well as a utility sink. Off the living/dining area at the front of the home a hall provides access to two bedrooms and their shared full bath. Towards the back of the home the primary suite is accessed separately and includes a substantial closet. The primary bath is beautifully updated with a dual bowl vanity, separate shower and soaking tub. The detached two car garage with double wide driveway is accessed via Norhill Boulevard and is steps from the mud/laundry room. Fenced and spacious side and front yards complete this perfect Heights home!
Location
State TX
County Harris
Area Heights/Greater Heights
Rooms
Bedroom Description All Bedrooms Down,En-Suite Bath,Walk-In Closet
Other Rooms 1 Living Area, Living/Dining Combo, Utility Room in House
Master Bathroom Primary Bath: Double Sinks, Primary Bath: Separate Shower, Primary Bath: Soaking Tub, Secondary Bath(s): Tub/Shower Combo
Den/Bedroom Plus 3
Kitchen Island w/ Cooktop, Kitchen open to Family Room
Interior
Interior Features Window Coverings, Dryer Included, Refrigerator Included, Washer Included
Heating Central Gas
Cooling Central Electric
Flooring Tile, Wood
Fireplaces Number 1
Fireplaces Type Mock Fireplace
Exterior
Exterior Feature Fully Fenced, Porch, Private Driveway, Side Yard
Garage Detached Garage
Garage Spaces 2.0
Garage Description Additional Parking, Auto Garage Door Opener, Double-Wide Driveway
Roof Type Composition
Private Pool No
Building
Lot Description Corner
Faces North
Story 1
Foundation Pier & Beam
Lot Size Range 0 Up To 1/4 Acre
Sewer Public Sewer
Water Public Water
Structure Type Wood
New Construction No
Schools
Elementary Schools Browning Elementary School
Middle Schools Hogg Middle School (Houston)
High Schools Heights High School
School District 27 - Houston
Others
Restrictions Deed Restrictions,Historic Restrictions
Tax ID 062-098-000-0010
Energy Description Ceiling Fans,Digital Program Thermostat,North/South Exposure
Acceptable Financing Cash Sale, Conventional, FHA, VA
Tax Rate 2.2019
Disclosures Sellers Disclosure
Listing Terms Cash Sale, Conventional, FHA, VA
Financing Cash Sale,Conventional,FHA,VA
Special Listing Condition Sellers Disclosure
Read Less
Want to know what your home might be worth? Contact us for a FREE valuation!

Our team is ready to help you sell your home for the highest possible price ASAP

Bought with Norhill Realty






