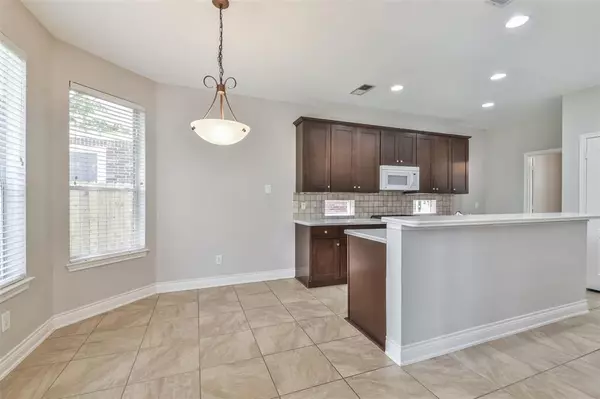$349,900
For more information regarding the value of a property, please contact us for a free consultation.
14306 Corktree KNLS Cypress, TX 77429
4 Beds
2.1 Baths
2,626 SqFt
Key Details
Property Type Single Family Home
Listing Status Sold
Purchase Type For Sale
Square Footage 2,626 sqft
Price per Sqft $128
Subdivision Northlake Forest
MLS Listing ID 19007607
Sold Date 10/10/23
Style Traditional
Bedrooms 4
Full Baths 2
Half Baths 1
HOA Fees $77/ann
HOA Y/N 1
Year Built 1999
Tax Year 2022
Lot Size 8,276 Sqft
Property Description
WELCOME HOME!! Two-Story Beauty on Cul-de-Sac just steps to Neighborhood Jogging Trail, Tennis Courts, Pool, Play & Picnic Area. Lush Landscaping in front and back! Ceramic tile in Den, Foyer & Kitchen Areas. Carpet upstairs!! Island Kitchen, Dark Wood Cabinets, Gas Range, Dishwasher, Oven and Vent Hood Microwave Included! LARGE Pantry! Master Suite with Walk-in Closet, Whirlpool Bath, Separate Shower & Two Vanities with Soft Closing Cabinets and Drawers! Three very large Bedrooms & Enormous Game Room Upstairs, Built-in Study Desk in Landing Area Upstairs, Ceiling Fans, Lawn Sprinkler, Two-Car Garage, Storage Building in Backyard & More!! Previously flooded see Seller's Disclosure, MANY UPDATES IN REMODELING! NEW ROOF INSTALLED ON HOME AND ON STORAGE BUILDING IN JULY 2023!!
Location
State TX
County Harris
Area Cypress North
Rooms
Bedroom Description En-Suite Bath,Primary Bed - 1st Floor,Split Plan,Walk-In Closet
Other Rooms Breakfast Room, Den, Formal Dining, Gameroom Up, Utility Room in House
Master Bathroom Half Bath, Primary Bath: Double Sinks, Primary Bath: Jetted Tub, Primary Bath: Separate Shower, Secondary Bath(s): Tub/Shower Combo, Vanity Area
Den/Bedroom Plus 4
Kitchen Breakfast Bar, Island w/o Cooktop, Kitchen open to Family Room, Pantry
Interior
Interior Features Window Coverings, Fire/Smoke Alarm, High Ceiling
Heating Central Gas, Zoned
Cooling Central Electric
Flooring Carpet, Tile
Fireplaces Number 1
Fireplaces Type Gaslog Fireplace
Exterior
Exterior Feature Patio/Deck, Sprinkler System, Storage Shed
Parking Features Attached Garage
Garage Spaces 2.0
Garage Description Auto Garage Door Opener
Roof Type Composition
Street Surface Concrete
Private Pool No
Building
Lot Description Cul-De-Sac, Subdivision Lot
Story 2
Foundation Slab
Lot Size Range 0 Up To 1/4 Acre
Water Water District
Structure Type Brick,Unknown
New Construction No
Schools
Elementary Schools Farney Elementary School
Middle Schools Goodson Middle School
High Schools Cypress Woods High School
School District 13 - Cypress-Fairbanks
Others
Senior Community No
Restrictions Deed Restrictions
Tax ID 119-477-003-0051
Ownership Full Ownership
Energy Description Ceiling Fans
Acceptable Financing Cash Sale, Conventional, FHA, Seller to Contribute to Buyer's Closing Costs, VA
Disclosures Mud, Sellers Disclosure
Listing Terms Cash Sale, Conventional, FHA, Seller to Contribute to Buyer's Closing Costs, VA
Financing Cash Sale,Conventional,FHA,Seller to Contribute to Buyer's Closing Costs,VA
Special Listing Condition Mud, Sellers Disclosure
Read Less
Want to know what your home might be worth? Contact us for a FREE valuation!

Our team is ready to help you sell your home for the highest possible price ASAP

Bought with Southern Homes





