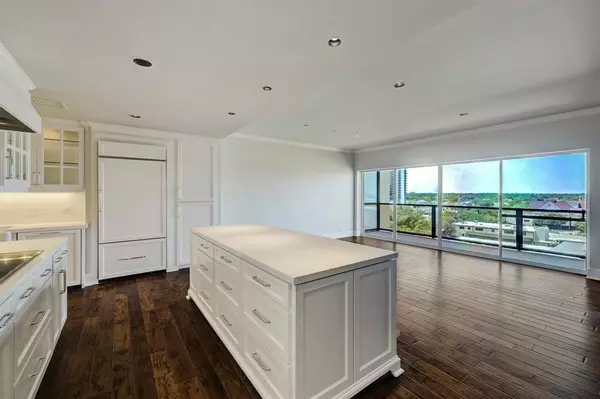$649,000
For more information regarding the value of a property, please contact us for a free consultation.
2929 Buffalo Speedway #713 Houston, TX 77098
3 Beds
2 Baths
1,693 SqFt
Key Details
Property Type Condo
Listing Status Sold
Purchase Type For Sale
Square Footage 1,693 sqft
Price per Sqft $369
Subdivision Lamar Tower
MLS Listing ID 70567746
Sold Date 10/12/23
Bedrooms 3
Full Baths 2
HOA Fees $1,563/mo
Year Built 1965
Annual Tax Amount $8,030
Tax Year 2022
Property Description
Luxurious, recently renovated, 3-bedroom 2-bath high-rise unit blending distinguished finishes with sophisticated design. The open floorplan boasts a large eat-in kitchen island and custom entertainment wall unit in the combined living/dining area. Enjoy hosting from this elegant kitchen with quartz counters, glass cabinets, and paneled refrigerator and dishwasher for a uniform look. The completely remodeled bathrooms have custom vanities, quartz countertops, beveled subway tiled shower and tub surrounds plus half-walls. The primary bathroom has a fully tiled utility closet with connections for a stacked washer and dryer. This seventh-floor unit offers spectacular unobstructed north and east views overlooking River Oaks and Downtown with an expansive covered balcony. Take advantage of a lock and leave lifestyle with full-service amenities: concierge, valet, porter, onsite management/maintenance depts., pool, gym, and dog park. Located in Upper Kirby and the prestigious River Oaks area.
Location
State TX
County Harris
Area Upper Kirby
Building/Complex Name LAMAR TOWER
Rooms
Bedroom Description En-Suite Bath,Primary Bed - 1st Floor,Walk-In Closet
Other Rooms 1 Living Area, Kitchen/Dining Combo, Living Area - 1st Floor, Living/Dining Combo
Master Bathroom Primary Bath: Shower Only, Secondary Bath(s): Tub/Shower Combo
Den/Bedroom Plus 3
Kitchen Breakfast Bar, Island w/o Cooktop, Kitchen open to Family Room, Pantry, Pots/Pans Drawers, Under Cabinet Lighting
Interior
Interior Features Balcony, Chilled Water System, Crown Molding, Window Coverings, Fire/Smoke Alarm, Formal Entry/Foyer, Refrigerator Included
Heating Central Electric
Cooling Central Electric
Flooring Carpet, Engineered Wood, Tile
Appliance Refrigerator
Dryer Utilities 1
Exterior
Exterior Feature Balcony/Terrace, Exercise Room, Party Room, Service Elevator, Trash Pick Up
View North
Street Surface Asphalt,Concrete,Curbs,Gutters
Total Parking Spaces 1
Private Pool No
Building
Building Description Other, Concierge,Gym,Lounge,Pet Run
Faces South
Unit Features Covered Terrace
Structure Type Other
New Construction No
Schools
Elementary Schools Poe Elementary School
Middle Schools Lanier Middle School
High Schools Lamar High School (Houston)
School District 27 - Houston
Others
Pets Allowed With Restrictions
HOA Fee Include Building & Grounds,Concierge,Electric,Full Utilities,Insurance Common Area,Limited Access,Porter,Recreational Facilities,Trash Removal,Valet Parking,Water and Sewer
Senior Community No
Tax ID 114-527-007-0013
Ownership Full Ownership
Energy Description Ceiling Fans,Energy Star Appliances,North/South Exposure
Acceptable Financing Cash Sale, Conventional
Tax Rate 2.2019
Disclosures Sellers Disclosure, Special Addendum
Listing Terms Cash Sale, Conventional
Financing Cash Sale,Conventional
Special Listing Condition Sellers Disclosure, Special Addendum
Pets Allowed With Restrictions
Read Less
Want to know what your home might be worth? Contact us for a FREE valuation!

Our team is ready to help you sell your home for the highest possible price ASAP

Bought with Hometown America Incorporated





