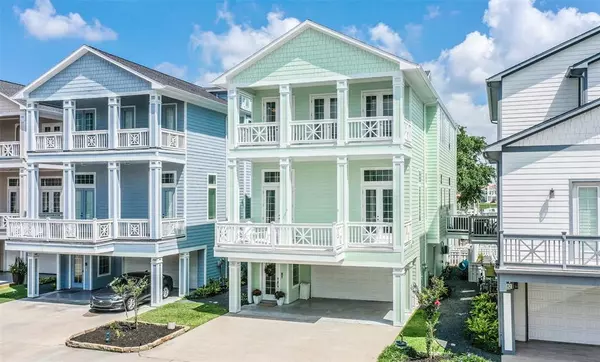$824,900
For more information regarding the value of a property, please contact us for a free consultation.
2180 Marina WAY Kemah, TX 77565
4 Beds
3.1 Baths
3,458 SqFt
Key Details
Property Type Single Family Home
Listing Status Sold
Purchase Type For Sale
Square Footage 3,458 sqft
Price per Sqft $235
Subdivision Marina/Lk Sub Reserve I
MLS Listing ID 21879643
Sold Date 10/13/23
Style Traditional
Bedrooms 4
Full Baths 3
Half Baths 1
HOA Fees $166/ann
HOA Y/N 1
Year Built 2017
Annual Tax Amount $15,107
Tax Year 2022
Lot Size 6,688 Sqft
Acres 0.1535
Property Description
Welcome home to your gated WATERFRONT Villa in the desired community of Marina Del Sol. This home is truly resort style living with exceptional views from one of your four verandas. The epicurean style island kitchen opens to the family room with granite countertops, stainless steel appliances, built-in wine cooler with large windows overlooking the marina and Clear Lake. This home features two primary bedrooms with ample closet space and marble spa baths. Enjoy entertaining family and friends on the ground floor that features an oversized garage, game room (with AC) and French doors opening up to your covered patio. Summertime fireworks in Kemah can be enjoyed from your balcony. Never mow grass again with your newly installed turf lawn! Other features included: pre-wired surround sound, boat slips available for lease and home is elevator ready. Enjoy living in this coastal golf cart community.
Location
State TX
County Galveston
Area League City
Rooms
Bedroom Description 2 Primary Bedrooms,En-Suite Bath,Sitting Area,Walk-In Closet
Other Rooms 1 Living Area, Family Room, Home Office/Study, Kitchen/Dining Combo, Utility Room in House
Master Bathroom Primary Bath: Double Sinks, Primary Bath: Separate Shower, Primary Bath: Soaking Tub, Two Primary Baths, Vanity Area
Kitchen Breakfast Bar, Island w/o Cooktop, Kitchen open to Family Room, Pantry, Pots/Pans Drawers, Soft Closing Cabinets, Under Cabinet Lighting, Walk-in Pantry
Interior
Interior Features Balcony, Crown Molding, Elevator Shaft, Fire/Smoke Alarm, Formal Entry/Foyer, High Ceiling, Prewired for Alarm System, Wired for Sound
Heating Central Gas
Cooling Central Electric
Flooring Marble Floors, Tile, Wood
Exterior
Exterior Feature Artificial Turf, Back Yard, Back Yard Fenced, Controlled Subdivision Access, Covered Patio/Deck, Patio/Deck, Porch, Side Yard
Parking Features Attached Garage
Garage Spaces 2.0
Garage Description Auto Garage Door Opener, Double-Wide Driveway, Porte-Cochere
Waterfront Description Bay View,Lake View,Lakefront
Roof Type Composition
Street Surface Concrete,Curbs,Gutters
Accessibility Driveway Gate
Private Pool No
Building
Lot Description Water View, Waterfront
Story 2
Foundation Slab
Lot Size Range 0 Up To 1/4 Acre
Sewer Public Sewer
Water Public Water
Structure Type Cement Board
New Construction No
Schools
Elementary Schools Ferguson Elementary School
Middle Schools Clear Creek Intermediate School
High Schools Clear Creek High School
School District 9 - Clear Creek
Others
HOA Fee Include Limited Access Gates
Senior Community No
Restrictions Deed Restrictions
Tax ID 4950-0901-0002-000
Energy Description Attic Fan,Attic Vents,Ceiling Fans,Digital Program Thermostat,Energy Star Appliances,High-Efficiency HVAC,Radiant Attic Barrier,Structural Insulated Panels,Tankless/On-Demand H2O Heater
Acceptable Financing Cash Sale, Conventional
Tax Rate 1.9062
Disclosures Sellers Disclosure
Listing Terms Cash Sale, Conventional
Financing Cash Sale,Conventional
Special Listing Condition Sellers Disclosure
Read Less
Want to know what your home might be worth? Contact us for a FREE valuation!

Our team is ready to help you sell your home for the highest possible price ASAP

Bought with Century Properties Real Estate





