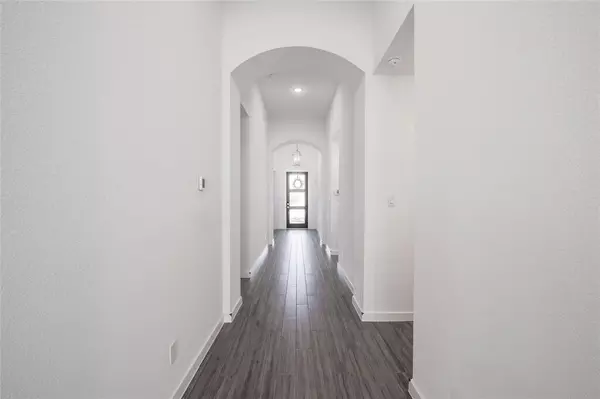$435,000
For more information regarding the value of a property, please contact us for a free consultation.
4252 Arbor Crest LN Manvel, TX 77578
4 Beds
2.1 Baths
2,298 SqFt
Key Details
Property Type Single Family Home
Listing Status Sold
Purchase Type For Sale
Square Footage 2,298 sqft
Price per Sqft $187
Subdivision Pomona
MLS Listing ID 84266765
Sold Date 10/13/23
Style Contemporary/Modern
Bedrooms 4
Full Baths 2
Half Baths 1
HOA Fees $108/ann
HOA Y/N 1
Year Built 2021
Property Description
Located in the highly sought-after Pomona community and built by the renowned Highland Homes, this stunning home offers a perfect balance of modern elegance and comfortable living. Boasting 4 bedrooms, 2.5 baths, and a versatile study/office space, this residence is designed to cater your every need. Step inside and be greeted by an open and airy floorpan, flooded with natural light that accentuates the exquisite craftsmanship and attention to detail throughout. Customized window shades and plantation shutters have been added throughout the home providing both privacy and style. Enjoy easy access to nearby schools (Alvin ISD), shopping centers, dining options, and a 15-minute commute to the Texas Med Center, this home ensures that everything you need is just a stone's throw away. Don't miss the opportunity to make this Highland Home your forever home. This gem is ready to welcome you and your loved ones into a lifetime of cherished memories.
Location
State TX
County Brazoria
Area Alvin North
Rooms
Bedroom Description En-Suite Bath,Primary Bed - 1st Floor,Walk-In Closet
Other Rooms 1 Living Area, Home Office/Study, Kitchen/Dining Combo, Utility Room in House
Master Bathroom Half Bath, Primary Bath: Double Sinks, Primary Bath: Separate Shower, Primary Bath: Soaking Tub, Secondary Bath(s): Tub/Shower Combo
Den/Bedroom Plus 5
Kitchen Island w/o Cooktop, Kitchen open to Family Room, Pantry, Soft Closing Cabinets, Walk-in Pantry
Interior
Interior Features Alarm System - Owned, Window Coverings, Fire/Smoke Alarm, Formal Entry/Foyer, High Ceiling
Heating Central Gas
Cooling Central Electric
Flooring Carpet, Tile
Exterior
Exterior Feature Back Yard, Back Yard Fenced, Covered Patio/Deck, Fully Fenced
Garage Attached Garage
Garage Spaces 2.0
Garage Description Additional Parking, Auto Garage Door Opener, Double-Wide Driveway
Roof Type Composition
Private Pool No
Building
Lot Description Subdivision Lot
Faces Northeast
Story 1
Foundation Slab
Lot Size Range 0 Up To 1/4 Acre
Builder Name HIGHLAND HOMES
Sewer Public Sewer
Water Public Water
Structure Type Brick,Cement Board
New Construction No
Schools
Elementary Schools Pomona Elementary School
Middle Schools Rodeo Palms Junior High School
High Schools Manvel High School
School District 3 - Alvin
Others
Restrictions Deed Restrictions
Tax ID 7100-0121-034
Ownership Full Ownership
Energy Description Digital Program Thermostat,Energy Star/CFL/LED Lights,High-Efficiency HVAC,Insulated Doors,Insulated/Low-E windows
Acceptable Financing Cash Sale, Conventional, FHA, VA
Disclosures Mud, Sellers Disclosure
Listing Terms Cash Sale, Conventional, FHA, VA
Financing Cash Sale,Conventional,FHA,VA
Special Listing Condition Mud, Sellers Disclosure
Read Less
Want to know what your home might be worth? Contact us for a FREE valuation!

Our team is ready to help you sell your home for the highest possible price ASAP

Bought with Redfin Corporation






