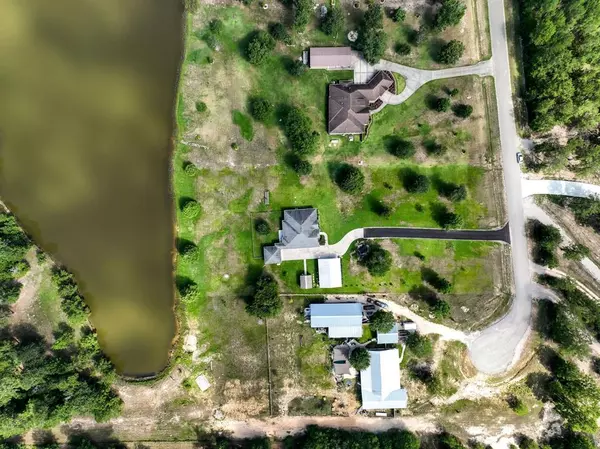$489,500
For more information regarding the value of a property, please contact us for a free consultation.
4378 Holstein DR Cleveland, TX 77328
3 Beds
2 Baths
2,328 SqFt
Key Details
Property Type Single Family Home
Listing Status Sold
Purchase Type For Sale
Square Footage 2,328 sqft
Price per Sqft $199
Subdivision Peach Creek Plantation 03
MLS Listing ID 24699514
Sold Date 10/18/23
Style Traditional
Bedrooms 3
Full Baths 2
HOA Fees $18/ann
HOA Y/N 1
Year Built 2012
Annual Tax Amount $6,966
Tax Year 2022
Lot Size 1.891 Acres
Acres 1.891
Property Description
Welcome to the serene countryside of Peach Creek Plantation where this delightful waterfront single-story traditional brick home awaits. Nestled on the picturesque Holstein Drive this charming residence offers a peaceful escape from the bustling city life. This property presents an ideal opportunity for those seeking comfortable and tranquil living with back yard lake views. Step inside and discover a warm and inviting interior that exudes a sense of coziness. The open floor plan seamlessly connects the living spaces, allowing for effortless entertaining and daily living. The living room, bathed in natural light, becomes a gathering hub for family and friends, perfect for creating lasting memories. Peach Creek Plantation is a sought-after community known for its country charm and friendly atmosphere. Away from the hustle and bustle, yet conveniently located near local amenities, schools, and parks, this location provides the best of both worlds.
Location
State TX
County Montgomery
Area Conroe Northeast
Rooms
Bedroom Description All Bedrooms Down,Primary Bed - 1st Floor
Other Rooms 1 Living Area, Living Area - 1st Floor
Kitchen Breakfast Bar, Island w/ Cooktop
Interior
Interior Features Alarm System - Owned, Fire/Smoke Alarm, Refrigerator Included
Heating Propane
Cooling Central Electric
Flooring Carpet, Tile
Exterior
Exterior Feature Back Yard, Back Yard Fenced, Greenhouse, Screened Porch, Sprinkler System, Storage Shed, Workshop
Parking Features Detached Garage
Garage Spaces 2.0
Carport Spaces 3
Garage Description Auto Garage Door Opener, Double-Wide Driveway, Single-Wide Driveway, Workshop
Waterfront Description Lake View
Roof Type Composition
Street Surface Asphalt
Private Pool No
Building
Lot Description Cul-De-Sac, Subdivision Lot, Water View, Wooded
Faces East
Story 1
Foundation Slab
Lot Size Range 1 Up to 2 Acres
Builder Name Kurk Homes Custom
Sewer Septic Tank
Water Aerobic, Well
Structure Type Brick,Cement Board
New Construction No
Schools
Elementary Schools Austin Elementary School (Conroe)
Middle Schools Moorhead Junior High School
High Schools Caney Creek High School
School District 11 - Conroe
Others
Senior Community No
Restrictions Deed Restrictions
Tax ID 7829-03-04600
Ownership Full Ownership
Energy Description Attic Vents,Ceiling Fans,Digital Program Thermostat,Energy Star/Reflective Roof,Generator,High-Efficiency HVAC,Insulation - Blown Cellulose,Radiant Attic Barrier
Acceptable Financing Cash Sale, Conventional, FHA, VA
Tax Rate 1.7421
Disclosures Sellers Disclosure
Listing Terms Cash Sale, Conventional, FHA, VA
Financing Cash Sale,Conventional,FHA,VA
Special Listing Condition Sellers Disclosure
Read Less
Want to know what your home might be worth? Contact us for a FREE valuation!

Our team is ready to help you sell your home for the highest possible price ASAP

Bought with CB&A, Realtors





