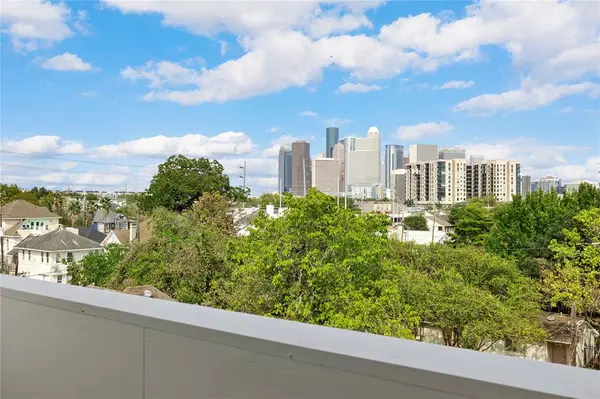$700,000
For more information regarding the value of a property, please contact us for a free consultation.
2514 Morgan ST Houston, TX 77006
3 Beds
3.1 Baths
2,780 SqFt
Key Details
Property Type Single Family Home
Listing Status Sold
Purchase Type For Sale
Square Footage 2,780 sqft
Price per Sqft $248
Subdivision Midtown Manors
MLS Listing ID 21708648
Sold Date 10/19/23
Style Contemporary/Modern
Bedrooms 3
Full Baths 3
Half Baths 1
Year Built 2014
Annual Tax Amount $12,721
Tax Year 2022
Lot Size 1,598 Sqft
Acres 0.0367
Property Description
Stunning freestanding white stucco in Montrose. Largest home in the complex with small side yard and a covered roof deck with North and East views of the the city and downtown. High ceilings and natural light abound on every floor in this well-appointed home which features gleaming hardwoods on all levels. The living area is spacious with a large kitchen that features an oversized island, SS appliances, and tons of counter space. The complete third floor consists of a stunning primary suite with a dream closet, large primary bath with double sinks and separate bath and shower. On the fourth floor you have a bedroom with a full bath, and a game room with wet bar which leads out to the covered patio deck with downtown views! Home is wired throughout for audio systems - even the upstairs patio making this home perfect for those who love to host. Easy street parking and you can walk to restaurants and bars on Fairview. Quick access to downtown, the museum district and the medical center.
Location
State TX
County Harris
Area Montrose
Rooms
Bedroom Description 1 Bedroom Down - Not Primary BR,En-Suite Bath,Primary Bed - 3rd Floor,Sitting Area,Walk-In Closet
Other Rooms 1 Living Area, Family Room, Formal Dining, Home Office/Study, Living Area - 2nd Floor, Utility Room in House
Master Bathroom Half Bath, Primary Bath: Double Sinks, Primary Bath: Jetted Tub, Primary Bath: Separate Shower, Primary Bath: Soaking Tub, Secondary Bath(s): Tub/Shower Combo, Vanity Area
Kitchen Island w/o Cooktop, Pantry, Soft Closing Cabinets, Soft Closing Drawers, Under Cabinet Lighting
Interior
Interior Features Alarm System - Owned, Balcony, Crown Molding, Dry Bar, Fire/Smoke Alarm, Formal Entry/Foyer, High Ceiling, Prewired for Alarm System, Window Coverings, Wired for Sound
Heating Central Gas, Zoned
Cooling Central Electric, Zoned
Flooring Wood
Exterior
Exterior Feature Balcony, Controlled Subdivision Access, Exterior Gas Connection, Fully Fenced, Rooftop Deck, Side Yard, Sprinkler System
Parking Features Attached Garage
Garage Spaces 2.0
Garage Description Additional Parking, Auto Garage Door Opener, Driveway Gate
Roof Type Composition
Street Surface Concrete
Accessibility Driveway Gate
Private Pool No
Building
Lot Description Other
Story 4
Foundation Slab
Lot Size Range 0 Up To 1/4 Acre
Sewer Public Sewer
Water Public Water
Structure Type Stucco
New Construction No
Schools
Elementary Schools William Wharton K-8 Dual Language Academy
Middle Schools Gregory-Lincoln Middle School
High Schools Lamar High School (Houston)
School District 27 - Houston
Others
Senior Community No
Restrictions Unknown
Tax ID 134-360-001-0003
Energy Description Attic Vents,Ceiling Fans,Digital Program Thermostat,Energy Star Appliances,Energy Star/CFL/LED Lights,High-Efficiency HVAC,Insulated/Low-E windows,Radiant Attic Barrier,Tankless/On-Demand H2O Heater
Acceptable Financing Cash Sale, Conventional, FHA, VA
Tax Rate 2.2019
Disclosures Sellers Disclosure
Listing Terms Cash Sale, Conventional, FHA, VA
Financing Cash Sale,Conventional,FHA,VA
Special Listing Condition Sellers Disclosure
Read Less
Want to know what your home might be worth? Contact us for a FREE valuation!

Our team is ready to help you sell your home for the highest possible price ASAP

Bought with Camelot Realty Group





