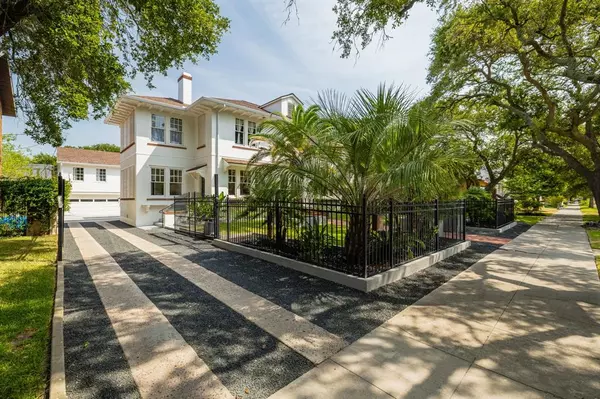$1,375,000
For more information regarding the value of a property, please contact us for a free consultation.
3806 Avenue P 1/2 Galveston, TX 77550
3 Beds
2.1 Baths
3,656 SqFt
Key Details
Property Type Single Family Home
Listing Status Sold
Purchase Type For Sale
Square Footage 3,656 sqft
Price per Sqft $376
Subdivision Nichols & Byrnes
MLS Listing ID 81129159
Sold Date 10/19/23
Style Traditional
Bedrooms 3
Full Baths 2
Half Baths 1
Year Built 1923
Annual Tax Amount $15,164
Tax Year 2023
Lot Size 8,388 Sqft
Acres 0.1926
Property Description
Welcome to 3806 Avenue P1/2, a Galveston residence that has been gracefully modernized, while preserving its rich historical essence.As you approach the property, you are greeted by gorgeous canary date palms, a fully restored walkway, and a complete yard renovation.Upon entering the foyer,you will find a well proportioned dining and living room equipped with all new light fixtures, ceiling fans, and newly repainted. The kitchen is equipped with all new appliances, granite counters, large pantry,dual farm sink,and a breakfast room.The first story also contains an office, a flex room, gorgeous powder room, and elevator. Basement has excellent storage,72 wine bottle storage and renovated with new LED lights,epoxy paint, new pump, and repainted stairs.Other upgrades include fully rebuilt garage apt, new pool with Pentair Screen Logic app control,Attic insulation completely removed and all new blown in insulation installed, 3rd floor storage room has new wood floors.Conveys fully furnished
Location
State TX
County Galveston
Area East End
Rooms
Bedroom Description All Bedrooms Up
Other Rooms Basement, Breakfast Room, Family Room, Formal Dining, Garage Apartment, Home Office/Study, Sun Room, Utility Room in House
Master Bathroom Half Bath, Primary Bath: Separate Shower, Primary Bath: Soaking Tub
Den/Bedroom Plus 5
Interior
Interior Features Crown Molding, Elevator, Formal Entry/Foyer, High Ceiling, Window Coverings
Heating Central Gas
Cooling Central Electric
Flooring Carpet, Engineered Wood, Marble Floors, Tile
Fireplaces Number 1
Fireplaces Type Wood Burning Fireplace
Exterior
Exterior Feature Back Yard, Back Yard Fenced, Detached Gar Apt /Quarters, Patio/Deck, Storm Shutters
Parking Features Detached Garage
Garage Spaces 2.0
Garage Description Additional Parking, Driveway Gate
Pool In Ground
Roof Type Composition
Street Surface Curbs,Gutters
Accessibility Driveway Gate
Private Pool Yes
Building
Lot Description Cleared
Story 3
Foundation Pier & Beam
Lot Size Range 0 Up To 1/4 Acre
Sewer Public Sewer
Water Public Water
Structure Type Stucco
New Construction No
Schools
Elementary Schools Gisd Open Enroll
Middle Schools Gisd Open Enroll
High Schools Ball High School
School District 22 - Galveston
Others
Senior Community No
Restrictions Unknown
Tax ID 5315-0000-0007-000
Energy Description Ceiling Fans,Digital Program Thermostat,High-Efficiency HVAC
Acceptable Financing Cash Sale, Conventional, FHA, VA
Tax Rate 2.0161
Disclosures Sellers Disclosure
Listing Terms Cash Sale, Conventional, FHA, VA
Financing Cash Sale,Conventional,FHA,VA
Special Listing Condition Sellers Disclosure
Read Less
Want to know what your home might be worth? Contact us for a FREE valuation!

Our team is ready to help you sell your home for the highest possible price ASAP

Bought with Douglas Elliman Real Estate





