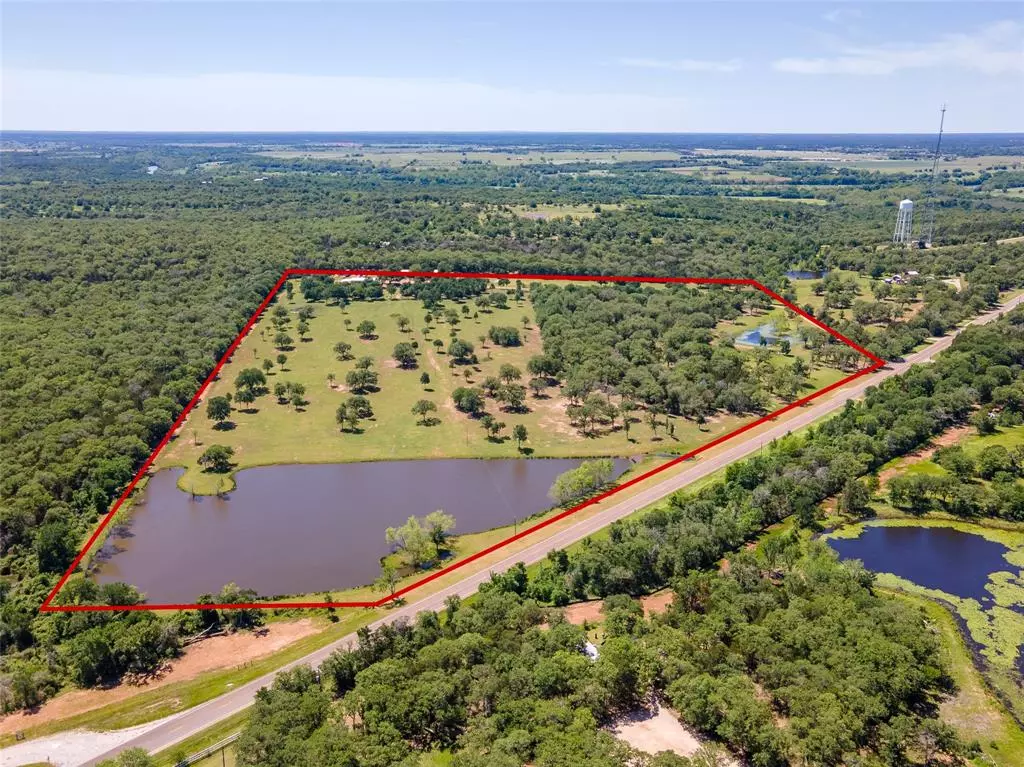$1,095,000
For more information regarding the value of a property, please contact us for a free consultation.
187 Fm 2104 Smithville, TX 78957
2 Beds
3 Baths
1,248 SqFt
Key Details
Property Type Vacant Land
Listing Status Sold
Purchase Type For Sale
Square Footage 1,248 sqft
Price per Sqft $841
Subdivision Isles, Perry B
MLS Listing ID 88611172
Sold Date 10/19/23
Style Ranch
Bedrooms 2
Full Baths 3
Year Built 2012
Annual Tax Amount $2,381
Tax Year 2022
Lot Size 40.460 Acres
Acres 40.46
Property Description
This Exceptional 40.46 acre Bastrop County Ranch, is set up and ready for an RV business opportunity or Build your Dream Home! Located off of FM 2104 in Smithville, Texas. 15 mins from Bastrop and 45 mins from Austin. 10 RV site stations, electric plug-ins, water, and lighting. Beautiful 3.75 acre lake and walking trails! Darling 1,248 sqft cottage, 1 bdrm, 1 bath, built-in computer desks, delightful kitchen, recent appliances, laundry room, sliding glass porch, and jacuzzi room. 22 KW Generac generator and 250 AG propane tank. Deck on one side of the cottage, and 8ft fence on other. A 40x60 pre-engineered building with 3 roll-up doors, partitioned with one side being an entertainment center! Pool table and a 65” TV with surround sound. Recent A/C and wood burning stove. Covered open air gazebo, fire pits and a skateboard mini ramp! One additional free standing cabin/guest house. 1bdrm/bath/kitchen/patio. AG exempt. Owner owns a significant amount of minerals. Minerals are negotiable.
Location
State TX
County Bastrop
Rooms
Bedroom Description 1 Bedroom Down - Not Primary BR,2 Bedrooms Down,2 Primary Bedrooms,All Bedrooms Down,Primary Bed - 1st Floor
Other Rooms 1 Living Area, Breakfast Room, Family Room, Guest Suite, Guest Suite w/Kitchen, Home Office/Study, Kitchen/Dining Combo, Living Area - 1st Floor, Quarters/Guest House, Sun Room
Master Bathroom Primary Bath: Shower Only, Secondary Bath(s): Separate Shower, Secondary Bath(s): Shower Only
Den/Bedroom Plus 2
Kitchen Kitchen open to Family Room, Pantry, Pots/Pans Drawers
Interior
Interior Features Alarm System - Owned, Dryer Included, Fire/Smoke Alarm, Refrigerator Included, Spa/Hot Tub, Washer Included
Heating Central Electric
Cooling Central Electric, Window Units
Flooring Tile, Vinyl
Exterior
Parking Features Detached Garage, Oversized Garage
Garage Spaces 3.0
Garage Description Additional Parking, Auto Garage Door Opener, Boat Parking, Driveway Gate, RV Parking, Workshop
Waterfront Description Pond
Improvements Barn,Fenced,Guest House,Lakes,Mobile Home,Pastures,Spa/Hot Tub,Storage Shed,Wheelchair Access
Accessibility Driveway Gate
Private Pool No
Building
Lot Description Water View
Faces North
Story 1
Foundation Block & Beam
Lot Size Range 20 Up to 50 Acres
Sewer Septic Tank
New Construction No
Schools
Elementary Schools Smithville Elementary School
Middle Schools Smithville Junior High School
High Schools Smithville High School
School District 234 - Smithville
Others
Senior Community No
Restrictions No Restrictions
Tax ID 16425
Energy Description Attic Vents,Ceiling Fans,Generator
Acceptable Financing Cash Sale, Conventional
Tax Rate 1.7223
Disclosures Other Disclosures, Owner/Agent, Sellers Disclosure
Listing Terms Cash Sale, Conventional
Financing Cash Sale,Conventional
Special Listing Condition Other Disclosures, Owner/Agent, Sellers Disclosure
Read Less
Want to know what your home might be worth? Contact us for a FREE valuation!

Our team is ready to help you sell your home for the highest possible price ASAP

Bought with Texas Select Properties, Inc.





