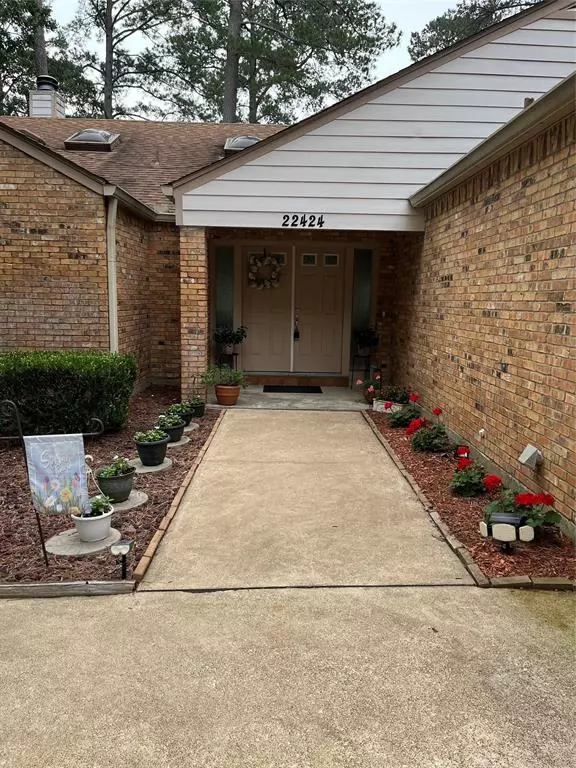$289,000
For more information regarding the value of a property, please contact us for a free consultation.
22424 Pine VLY Huntsville, TX 77320
2 Beds
2.1 Baths
2,360 SqFt
Key Details
Property Type Single Family Home
Listing Status Sold
Purchase Type For Sale
Square Footage 2,360 sqft
Price per Sqft $118
Subdivision Waterwood Lakeview Estates
MLS Listing ID 98644907
Sold Date 10/20/23
Style Contemporary/Modern
Bedrooms 2
Full Baths 2
Half Baths 1
HOA Fees $64/ann
HOA Y/N 1
Year Built 1978
Annual Tax Amount $4,181
Tax Year 2022
Lot Size 10,637 Sqft
Acres 0.2442
Property Description
Major reduction in price!! Looking for a weekend home? A home to retire to? A first home purchase? Check out this house & make it yours! Wide open living spaces, all with incredible views of Waterwood National Golf Course, this house was built with entertaining in mind. Enjoy gathering in the open living/kitchen/dining area around the butler's pantry or fireplace, or head outside to enjoy the extra large covered deck. Watch the abundant wildlife (including golfers) & feel the calm of the sweeping views up & down the 8th fairway of the world renowned Pete Dye designed Waterwood National Golf Course! When it is time to retire for the night, the huge master welcomes you with a wet bar, large sitting area, en suite bath, & again, access to the deck outside. Working from home is a great option as well, with space that can be used as an office or extra bedroom. Ready to move in, and priced right so you can put your own personal touches in updates! Call for your appointment today!
Location
State TX
County San Jacinto
Area Lake Livingston Area
Rooms
Bedroom Description En-Suite Bath,Sitting Area,Walk-In Closet
Other Rooms 1 Living Area, Family Room, Home Office/Study, Kitchen/Dining Combo, Living/Dining Combo, Utility Room in House
Master Bathroom Half Bath, Primary Bath: Double Sinks, Primary Bath: Shower Only, Secondary Bath(s): Tub/Shower Combo, Vanity Area
Den/Bedroom Plus 3
Kitchen Breakfast Bar, Butler Pantry, Island w/o Cooktop, Kitchen open to Family Room, Second Sink
Interior
Interior Features Alarm System - Leased, Window Coverings, Dry Bar, High Ceiling, Intercom System, Refrigerator Included, Wet Bar, Wired for Sound
Heating Central Electric
Cooling Central Electric
Flooring Carpet, Tile
Fireplaces Number 1
Fireplaces Type Wood Burning Fireplace
Exterior
Exterior Feature Back Yard, Covered Patio/Deck, Patio/Deck, Side Yard, Sprinkler System
Parking Features Attached Garage, Oversized Garage
Garage Spaces 2.0
Roof Type Composition
Street Surface Asphalt
Private Pool No
Building
Lot Description Cleared, In Golf Course Community, On Golf Course, Subdivision Lot
Story 1
Foundation Slab
Lot Size Range 0 Up To 1/4 Acre
Sewer Public Sewer
Water Public Water, Water District
Structure Type Brick
New Construction No
Schools
Elementary Schools James Street Elementary School
Middle Schools Lincoln Junior High School
High Schools Coldspring-Oakhurst High School
School District 101 - Coldspring-Oakhurst Consolidated
Others
HOA Fee Include Courtesy Patrol,Grounds,Recreational Facilities
Senior Community No
Restrictions Deed Restrictions,Restricted
Tax ID 68301
Energy Description Ceiling Fans,Digital Program Thermostat
Acceptable Financing Cash Sale, Conventional, FHA
Tax Rate 2.2916
Disclosures Mud, Sellers Disclosure
Listing Terms Cash Sale, Conventional, FHA
Financing Cash Sale,Conventional,FHA
Special Listing Condition Mud, Sellers Disclosure
Read Less
Want to know what your home might be worth? Contact us for a FREE valuation!

Our team is ready to help you sell your home for the highest possible price ASAP

Bought with Palmer Real Estate





