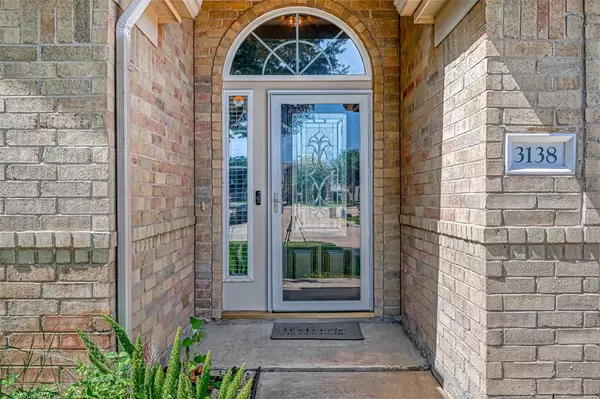$300,000
For more information regarding the value of a property, please contact us for a free consultation.
3138 Fern Brook LN Rosenberg, TX 77471
4 Beds
2 Baths
2,242 SqFt
Key Details
Property Type Single Family Home
Listing Status Sold
Purchase Type For Sale
Square Footage 2,242 sqft
Price per Sqft $133
Subdivision Fairpark Village Sec 1
MLS Listing ID 15761105
Sold Date 10/20/23
Style Traditional
Bedrooms 4
Full Baths 2
HOA Fees $42/ann
HOA Y/N 1
Year Built 2009
Annual Tax Amount $8,652
Tax Year 2022
Lot Size 6,944 Sqft
Acres 0.1594
Property Description
Welcome to 3138 Fern Brook Ln, your new home awaits! This meticulously maintained property, nestled along the community lake, offers a tranquil and convenient lifestyle. Step out into your backyard and enjoy easy access to the lake, perfect for leisurely strolls, invigorating walks, or energetic runs.
The front of the home boasts three spacious bedrooms and a well-appointed bathroom, at the rear, you'll find a delightful primary bedroom complete with its own en-suite bathroom, providing a peaceful retreat.
The kitchen is a highlight, featuring a convenient walk-in pantry, an island for added functionality, and abundant cabinets and countertops for all your culinary needs.
To make your move even easier, this home comes with a washer, dryer, and fridge, ensuring you can start enjoying your new living space from day one.Schedule a viewing today and prepare to settle into your new home at 3138 Fern Brook Ln.
Location
State TX
County Fort Bend
Area Fort Bend South/Richmond
Rooms
Bedroom Description Walk-In Closet
Master Bathroom Primary Bath: Double Sinks, Primary Bath: Tub/Shower Combo
Kitchen Breakfast Bar, Pantry, Walk-in Pantry
Interior
Interior Features Fire/Smoke Alarm, Refrigerator Included, Washer Included
Heating Central Gas
Cooling Central Electric
Flooring Carpet, Tile
Fireplaces Number 1
Fireplaces Type Gaslog Fireplace
Exterior
Exterior Feature Back Yard
Parking Features Attached Garage
Garage Spaces 2.0
Garage Description Auto Garage Door Opener
Roof Type Composition
Private Pool No
Building
Lot Description Other
Story 1
Foundation Slab
Lot Size Range 0 Up To 1/4 Acre
Sewer Public Sewer
Structure Type Brick,Vinyl
New Construction No
Schools
Elementary Schools Culver Elementary School
Middle Schools Navarro/George Junior High School
High Schools Terry High School
School District 33 - Lamar Consolidated
Others
Senior Community Yes
Restrictions Deed Restrictions
Tax ID 2949-01-002-0420-901
Ownership Full Ownership
Energy Description Digital Program Thermostat,Energy Star Appliances
Acceptable Financing Cash Sale, Conventional, FHA, VA
Tax Rate 3.1232
Disclosures Mud, Sellers Disclosure
Listing Terms Cash Sale, Conventional, FHA, VA
Financing Cash Sale,Conventional,FHA,VA
Special Listing Condition Mud, Sellers Disclosure
Read Less
Want to know what your home might be worth? Contact us for a FREE valuation!

Our team is ready to help you sell your home for the highest possible price ASAP

Bought with Cottage Gate Real Estate Group





