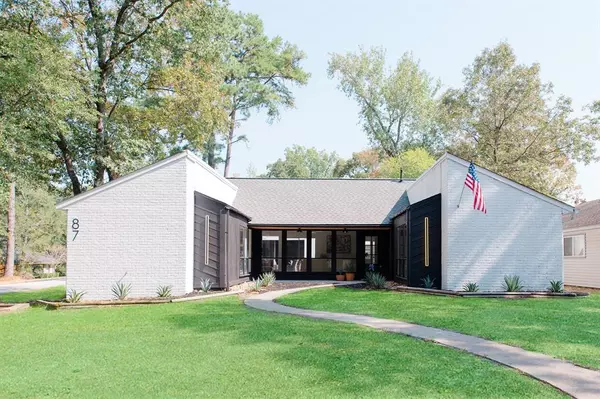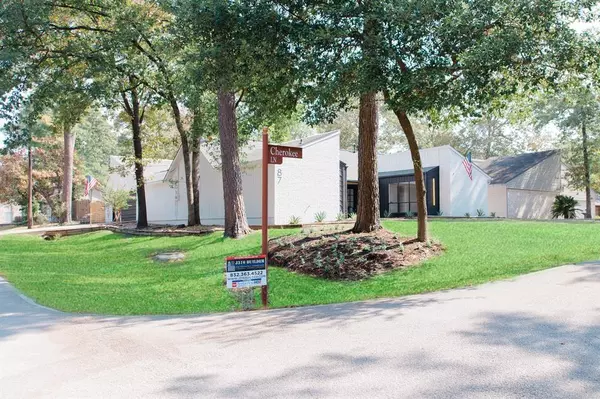$399,413
For more information regarding the value of a property, please contact us for a free consultation.
87 Cherokee LN Conroe, TX 77304
4 Beds
2 Baths
2,291 SqFt
Key Details
Property Type Single Family Home
Listing Status Sold
Purchase Type For Sale
Square Footage 2,291 sqft
Price per Sqft $157
Subdivision Panorama-Indian Creek
MLS Listing ID 44410411
Sold Date 10/17/23
Style Contemporary/Modern
Bedrooms 4
Full Baths 2
Year Built 1976
Annual Tax Amount $4,543
Tax Year 2022
Lot Size 8,775 Sqft
Acres 0.2014
Property Description
Nestled in the serene Panorama Village golf club, this modern industrial farmhouse offers 4 bedrooms and 2 bathrooms. The exterior blends industrial and farmhouse elements, with clean lines and a welcoming porch along with a modern setting atrium.
Inside, modern aesthetics meet comfort. An open-concept kitchen features stainless steel appliances, quartz countertops, and a versatile island. The great room centers around a fireplace, adding warmth and natural light illuminates the wide open access to kitchen for entertaining. The master suite along with three other bedrooms offer relaxation with their unique setting. One bedroom features a convertible fireplace-office flex space overlooking the atrium and back yard greenery.
The beautiful modern low maintenance garden will take care of itself with the new sprinkler system!
Proximity to the golf course invites leisurely rounds and stunning views.
Close to the Woodlands, the 45 fwy and so many amenities. No HOA fees and Low Tax Rate!
Location
State TX
County Montgomery
Area Lake Conroe Area
Rooms
Bedroom Description All Bedrooms Down
Other Rooms Den, Family Room
Master Bathroom Primary Bath: Tub/Shower Combo, Secondary Bath(s): Tub/Shower Combo
Den/Bedroom Plus 4
Kitchen Breakfast Bar, Kitchen open to Family Room, Pantry, Soft Closing Drawers
Interior
Heating Central Electric
Cooling Central Electric
Flooring Laminate
Fireplaces Number 2
Fireplaces Type Electric Fireplace, Gas Connections
Exterior
Exterior Feature Partially Fenced, Sprinkler System
Parking Features Attached Garage
Garage Spaces 2.0
Roof Type Composition
Street Surface Asphalt
Private Pool No
Building
Lot Description Subdivision Lot
Faces South
Story 1
Foundation Slab
Lot Size Range 0 Up To 1/4 Acre
Sewer Public Sewer
Water Public Water, Water District
Structure Type Cement Board,Wood
New Construction No
Schools
Elementary Schools A.R. Turner Elementary School
Middle Schools Robert P. Brabham Middle School
High Schools Willis High School
School District 56 - Willis
Others
Senior Community No
Restrictions Restricted
Tax ID 7730-00-03000
Ownership Full Ownership
Tax Rate 2.3821
Disclosures Sellers Disclosure
Special Listing Condition Sellers Disclosure
Read Less
Want to know what your home might be worth? Contact us for a FREE valuation!

Our team is ready to help you sell your home for the highest possible price ASAP

Bought with Non-MLS





