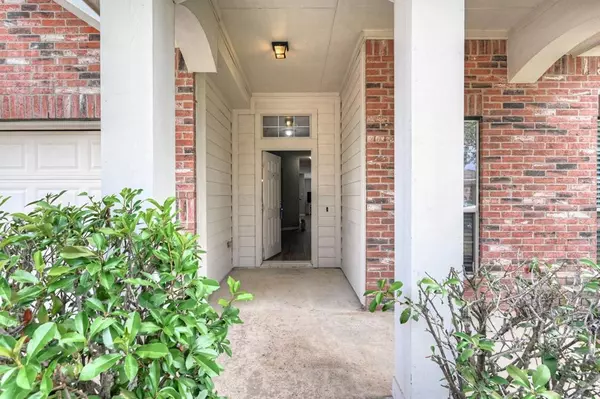$340,000
For more information regarding the value of a property, please contact us for a free consultation.
2005 Orchard Frost DR Pearland, TX 77581
3 Beds
2 Baths
1,842 SqFt
Key Details
Property Type Single Family Home
Listing Status Sold
Purchase Type For Sale
Square Footage 1,842 sqft
Price per Sqft $186
Subdivision Village Grove Sec 1
MLS Listing ID 31508236
Sold Date 10/23/23
Style Split Level
Bedrooms 3
Full Baths 2
HOA Fees $34/ann
HOA Y/N 1
Year Built 2005
Annual Tax Amount $7,100
Tax Year 2022
Lot Size 7,244 Sqft
Acres 0.1663
Property Description
.PHENOMENAL 1 STORY HOME WITH 3/2 AND A NEWLY ADDED SPARKLING SWIMMING POOL.WOODLIKE TILES THROUGHOUT THE HOME,PERFECT TO KEEP ALLEGENS OUT OF THE WAY.SPLIT FLOORPLAN WITH A FORMAL FOYER AND FRENCH DOORS OPENING TO A STUDY OR HOME OFFICE.KITCHEN HAS A CENTRE ISLAND WITH TONS OF CABINET SPACE.THE FIREPLACE IN THE LIVING IS A PLUS AND IT ALSO OVERLOOKS THE POOL,A FANTASTIC FEATURE ESPECIALLY DURING THESE TRIPLE DIGIT HOT TEMPERATURES.MASTER IS SPACIOUS AND YOU WILL ABSOLUTELY LOVE THE REMODELED BATHROOM WITH MODERN FIXTURES AND CONTEMPORARY COLORS.LOCATED IN THE HEART OF PEARLAND WITH EASY ACCESS TO FREEWAY AND SHOPPING, AND TOP RATED SCHOOLS.COME SEE TODAY.
Location
State TX
County Brazoria
Area Pearland
Rooms
Bedroom Description All Bedrooms Down,Primary Bed - 1st Floor,Split Plan,Walk-In Closet
Other Rooms 1 Living Area, Home Office/Study, Living Area - 1st Floor
Master Bathroom Primary Bath: Double Sinks
Kitchen Breakfast Bar, Island w/o Cooktop
Interior
Interior Features Fire/Smoke Alarm, Formal Entry/Foyer
Heating Central Gas
Cooling Central Electric
Flooring Tile
Fireplaces Number 1
Fireplaces Type Freestanding, Gas Connections
Exterior
Exterior Feature Back Yard, Back Yard Fenced, Covered Patio/Deck, Spa/Hot Tub
Parking Features Attached Garage
Garage Spaces 2.0
Garage Description Auto Garage Door Opener
Pool In Ground
Roof Type Composition
Street Surface Concrete,Curbs
Private Pool Yes
Building
Lot Description Subdivision Lot
Story 1
Foundation Slab
Lot Size Range 0 Up To 1/4 Acre
Water Water District
Structure Type Brick
New Construction No
Schools
Elementary Schools Lawhon Elementary School
Middle Schools Pearland Junior High West
High Schools Pearland High School
School District 42 - Pearland
Others
Senior Community No
Restrictions Deed Restrictions
Tax ID 8129-1001-026
Energy Description Attic Fan,Attic Vents,Ceiling Fans
Acceptable Financing Cash Sale, Conventional, FHA, VA
Tax Rate 2.6756
Disclosures Sellers Disclosure
Listing Terms Cash Sale, Conventional, FHA, VA
Financing Cash Sale,Conventional,FHA,VA
Special Listing Condition Sellers Disclosure
Read Less
Want to know what your home might be worth? Contact us for a FREE valuation!

Our team is ready to help you sell your home for the highest possible price ASAP

Bought with Keller Williams Preferred





