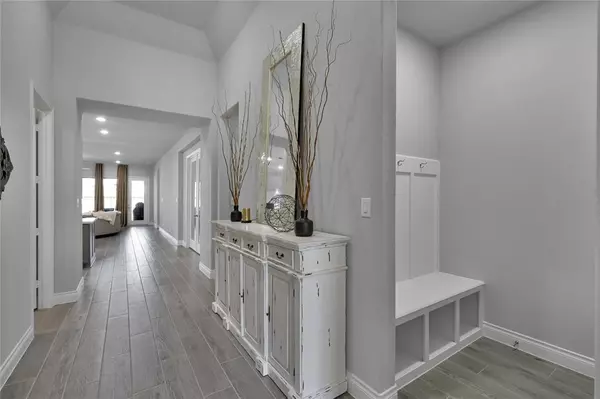$475,000
For more information regarding the value of a property, please contact us for a free consultation.
305 Picnic Park DR Conroe, TX 77304
4 Beds
3 Baths
2,545 SqFt
Key Details
Property Type Single Family Home
Listing Status Sold
Purchase Type For Sale
Square Footage 2,545 sqft
Price per Sqft $182
Subdivision Grand Central Park
MLS Listing ID 87684547
Sold Date 10/26/23
Style Traditional
Bedrooms 4
Full Baths 3
HOA Fees $98/ann
HOA Y/N 1
Year Built 2020
Annual Tax Amount $10,310
Tax Year 2022
Lot Size 6,218 Sqft
Acres 0.1427
Property Description
RARE FIND! Newly built Perry Homes one-story, located in the highly sought after community of Grand Central Park, sits on a 50' lot with NO rear neighbors & is just around the corner from Picnic Park! This section of GCP is SOLD OUT & Perry Homes is currently not building on 50' lots. This lightly lived in home offers 4 bedrooms, 3 full bathrooms, an over-sized flex room that can be utilized as an office/game room, & a Texas sized covered patio. Enjoy a double vanity& TWO walk-in closets in the primary bathroom. This home boasts $35,000+ in upgrades. See attachments for full list. PRIME LOCATION! Take advantage of all of the amenities that GCP has to offer including a resort style pool, ponds, lakes, miles of nature trails, fitness center, clubhouse, basketball court, sand volleyball, multiple parks, splash pad coming soon, and more! GCP has a "director of fun" who puts on events all year round. Zoned to the highly rated Conroe ISD. Information to be independently verified by buyer(s).
Location
State TX
County Montgomery
Community Grand Central Park
Area Conroe Southwest
Rooms
Bedroom Description All Bedrooms Down,Primary Bed - 1st Floor,Walk-In Closet
Other Rooms Family Room, Home Office/Study, Living Area - 1st Floor, Utility Room in House
Master Bathroom Primary Bath: Double Sinks, Primary Bath: Separate Shower, Primary Bath: Soaking Tub, Secondary Bath(s): Tub/Shower Combo
Kitchen Island w/o Cooktop, Kitchen open to Family Room, Pantry, Walk-in Pantry
Interior
Interior Features High Ceiling
Heating Central Gas
Cooling Central Electric
Fireplaces Number 1
Exterior
Exterior Feature Back Yard, Back Yard Fenced, Covered Patio/Deck, Patio/Deck, Sprinkler System
Parking Features Attached Garage
Garage Spaces 2.0
Roof Type Composition
Private Pool No
Building
Lot Description Subdivision Lot
Story 1
Foundation Slab
Lot Size Range 0 Up To 1/4 Acre
Builder Name Perry Homes
Water Water District
Structure Type Brick,Stone
New Construction No
Schools
Elementary Schools Wilkinson Elementary School
Middle Schools Peet Junior High School
High Schools Conroe High School
School District 11 - Conroe
Others
HOA Fee Include Clubhouse,Grounds,Other,Recreational Facilities
Senior Community No
Restrictions Deed Restrictions
Tax ID 5375-17-03100
Energy Description Ceiling Fans,Digital Program Thermostat,Energy Star Appliances,High-Efficiency HVAC,HVAC>13 SEER,Insulated/Low-E windows,Radiant Attic Barrier
Tax Rate 2.674
Disclosures Mud, Sellers Disclosure
Special Listing Condition Mud, Sellers Disclosure
Read Less
Want to know what your home might be worth? Contact us for a FREE valuation!

Our team is ready to help you sell your home for the highest possible price ASAP

Bought with Realty ONE Group Iconic





