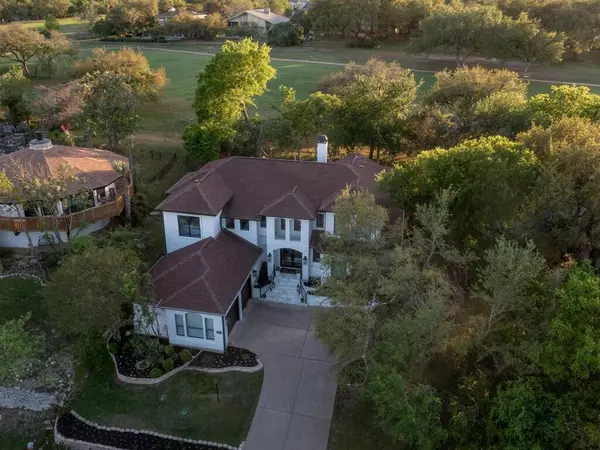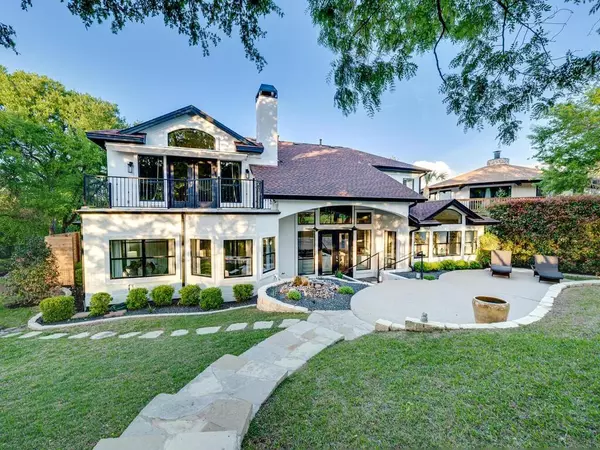$1,100,000
For more information regarding the value of a property, please contact us for a free consultation.
823 Sunfish ST Lakeway, TX 78734
5 Beds
3 Baths
3,510 SqFt
Key Details
Property Type Single Family Home
Listing Status Sold
Purchase Type For Sale
Square Footage 3,510 sqft
Price per Sqft $301
Subdivision Lakeway Sec 04
MLS Listing ID 13590556
Sold Date 10/25/23
Style Contemporary/Modern
Bedrooms 5
Full Baths 3
Year Built 2001
Annual Tax Amount $20,198
Tax Year 2022
Lot Size 0.297 Acres
Acres 0.2975
Property Description
Stunning total remodel in the Heart of Lakeway on the 15th fairway of Live Oak Golf Course. 3,510 SF per Floor Plan Graphics. Custom iron and glass double front doors. Recent hardwood flooring. Spacious living area. Chef's kitchen with quartzite countertops. So many amazing upgrades to list. See complete list in photos. Adjacent dining room with service area, built ins & wine refrigerator. Wall of windows provide Golf Course views. Elegant primary bedroom suite & spa-like bath retreat. Additional bedroom on main level with full bath. 16x23 Media/Game Room upstairs for fun with family and friends. Wet bar with wine refrigerator. Upstairs deck off Game Room with golf course Views. Additional added room upstairs can be bedroom or office. Large patio in spacious backyard great for outdoor entertaining. 4" Wood Shutters added to front of home and outdoor light fixtures. Recent toilets throughout. Close to Lakeway Marina, Lakeway Resort & Spa, Lake Travis ISD
Location
State TX
County Travis
Rooms
Bedroom Description 2 Bedrooms Down,Primary Bed - 1st Floor,Sitting Area,Walk-In Closet
Other Rooms Gameroom Up, Home Office/Study, Kitchen/Dining Combo, Living Area - 1st Floor, Media, Utility Room in House
Master Bathroom Primary Bath: Double Sinks, Primary Bath: Separate Shower, Primary Bath: Soaking Tub
Kitchen Breakfast Bar, Island w/o Cooktop, Kitchen open to Family Room, Pantry, Pot Filler, Soft Closing Cabinets, Soft Closing Drawers
Interior
Interior Features Alarm System - Owned, Crown Molding, Window Coverings, Fire/Smoke Alarm, High Ceiling, Wet Bar
Heating Propane
Cooling Central Electric
Flooring Carpet, Wood
Fireplaces Number 1
Exterior
Exterior Feature Back Yard, Back Yard Fenced, Patio/Deck, Sprinkler System
Parking Features Attached Garage
Garage Spaces 2.0
Garage Description Auto Garage Door Opener
Roof Type Composition
Private Pool No
Building
Lot Description On Golf Course
Faces Northeast
Story 2
Foundation Slab
Lot Size Range 0 Up To 1/4 Acre
Sewer Public Sewer
Water Public Water
Structure Type Stone,Stucco
New Construction No
Schools
Elementary Schools Serene Hills Elementary School
Middle Schools Hudson Bend Middle School
High Schools Lake Travis High School
School District 115 - Lake Travis
Others
Senior Community No
Restrictions Deed Restrictions,Zoning
Tax ID 140086
Ownership Full Ownership
Tax Rate 1.8447
Disclosures Mud, Sellers Disclosure
Special Listing Condition Mud, Sellers Disclosure
Read Less
Want to know what your home might be worth? Contact us for a FREE valuation!

Our team is ready to help you sell your home for the highest possible price ASAP

Bought with Non-MLS





