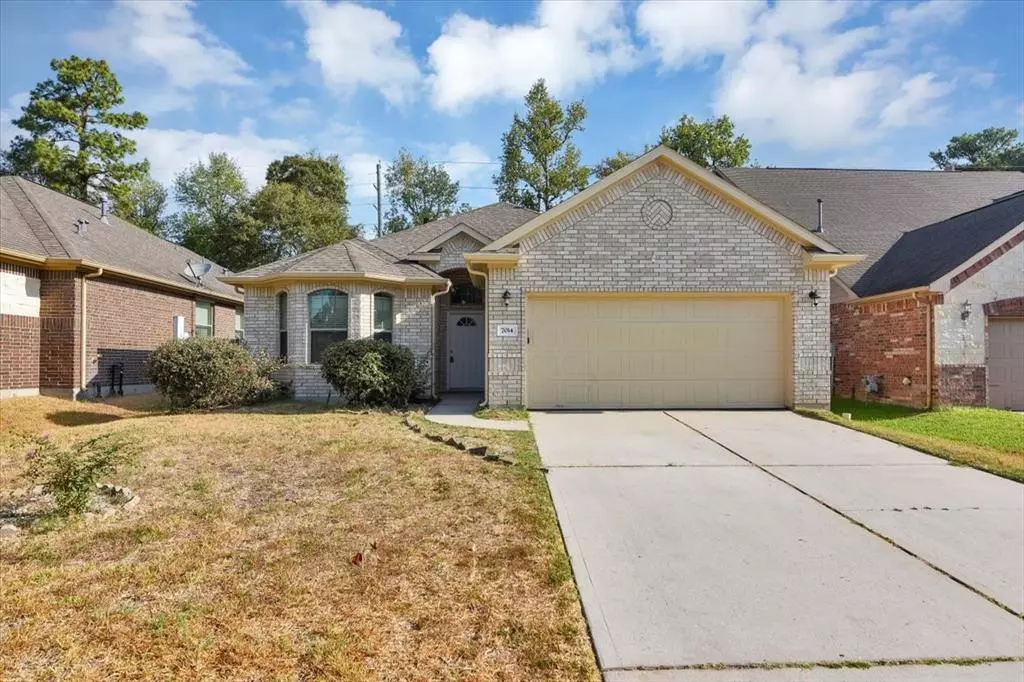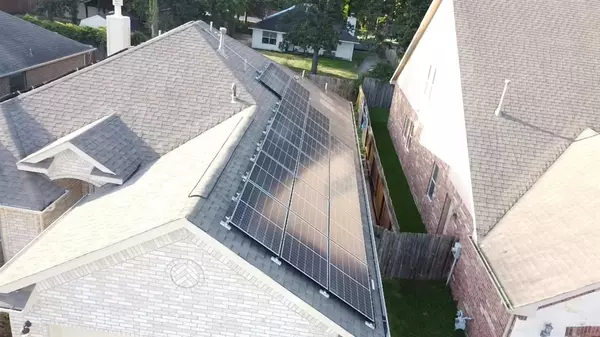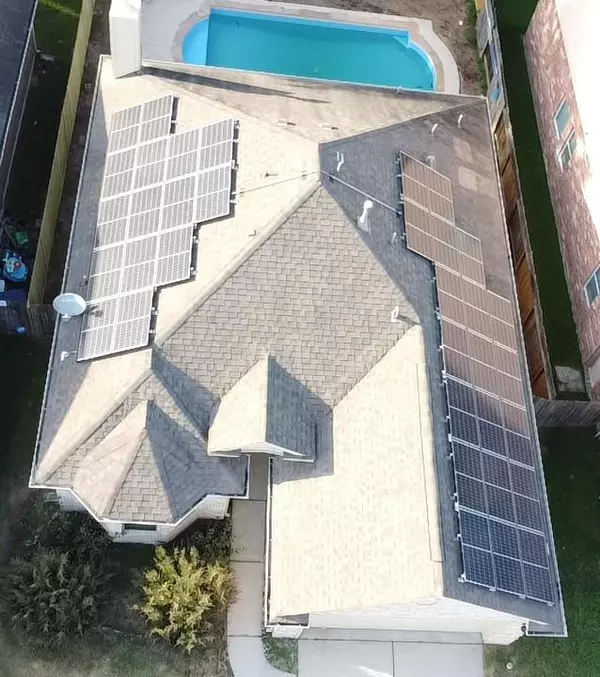$289,995
For more information regarding the value of a property, please contact us for a free consultation.
7014 Casita DR Magnolia, TX 77354
3 Beds
2 Baths
1,508 SqFt
Key Details
Property Type Single Family Home
Listing Status Sold
Purchase Type For Sale
Square Footage 1,508 sqft
Price per Sqft $192
Subdivision Durango Creek 03
MLS Listing ID 84019872
Sold Date 10/26/23
Style Traditional
Bedrooms 3
Full Baths 2
HOA Fees $36/ann
HOA Y/N 1
Year Built 2010
Annual Tax Amount $4,011
Tax Year 2022
Lot Size 5,500 Sqft
Acres 0.1263
Property Description
This stunning home with 3 bedrooms, 2 bathrooms, and 2 car garage, offers a range of desirable features that combine comfort, style, and energy efficiency. The arched walkways add a touch of architectural charm, guiding you through the home's layout. The spacious living area is perfect for relaxation and entertainment, featuring ample natural light and views of the backyard oasis. The kitchen features granite countertops with an abundance of space that allows for easy meal preparation. This property is equipped with solar panels (paid for and conveyed with the property), contributing to energy efficiency and reducing utility costs (inquire about net metering). Indulge in your private oasis with a sparkling pool nestled in your own backyard, providing a refreshing escape from the heat and an ideal setting for outdoor recreation and relaxation. New turf was installed for low maintenance.
Location
State TX
County Montgomery
Area Magnolia/1488 East
Rooms
Bedroom Description All Bedrooms Down
Master Bathroom Primary Bath: Double Sinks, Primary Bath: Separate Shower
Interior
Interior Features High Ceiling
Heating Central Gas
Cooling Central Electric
Flooring Wood
Fireplaces Number 1
Fireplaces Type Gaslog Fireplace
Exterior
Exterior Feature Back Yard Fenced
Parking Features Attached Garage
Garage Spaces 2.0
Pool In Ground
Roof Type Composition
Street Surface Concrete
Private Pool Yes
Building
Lot Description Subdivision Lot
Story 1
Foundation Slab
Lot Size Range 0 Up To 1/4 Acre
Sewer Public Sewer
Structure Type Brick
New Construction No
Schools
Elementary Schools Bear Branch Elementary School (Magnolia)
Middle Schools Bear Branch Junior High School
High Schools Magnolia High School
School District 36 - Magnolia
Others
Senior Community No
Restrictions Deed Restrictions
Tax ID 4066-03-03300
Energy Description Ceiling Fans
Acceptable Financing Cash Sale, Conventional, FHA, VA
Tax Rate 1.7646
Disclosures Sellers Disclosure
Listing Terms Cash Sale, Conventional, FHA, VA
Financing Cash Sale,Conventional,FHA,VA
Special Listing Condition Sellers Disclosure
Read Less
Want to know what your home might be worth? Contact us for a FREE valuation!

Our team is ready to help you sell your home for the highest possible price ASAP

Bought with eXp Realty LLC





