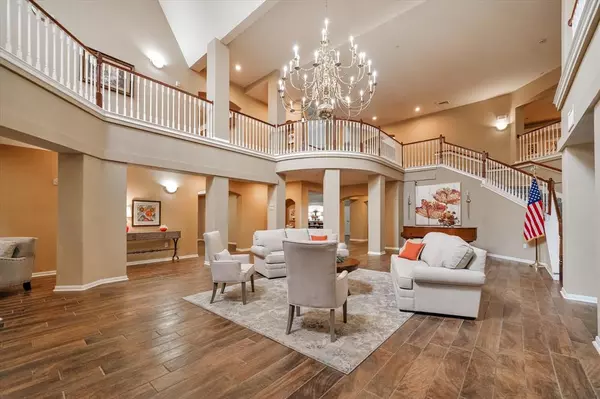$210,000
For more information regarding the value of a property, please contact us for a free consultation.
2815 Kings Crossing DR #302 Houston, TX 77345
2 Beds
2 Baths
1,180 SqFt
Key Details
Property Type Condo
Sub Type Condominium
Listing Status Sold
Purchase Type For Sale
Square Footage 1,180 sqft
Price per Sqft $177
Subdivision Kingwood Village Estates Condo
MLS Listing ID 58833711
Sold Date 10/26/23
Style Traditional
Bedrooms 2
Full Baths 2
HOA Fees $570/mo
Year Built 1999
Annual Tax Amount $3,737
Tax Year 2022
Lot Size 3.730 Acres
Property Description
Beautiful condo located in highly desirable 55+ community! This meticulously maintained 2 bedroom, 2 bathroom condominium is ideally located on the 3rd floor with no overhead neighbors, easy access to the elevator, and boasts amazing views of the grounds! The spacious primary bedroom features an en suite bathroom with dual vanities, updated shower/tub, and a large walk-in closet! The secondary bedroom could be used as an office/flex space and has easy access to the secondary bathroom featuring a stylish walk-in shower and laundry facilities. The updated kitchen features crisp white cabinets, stainless appliances and opens to the living/dining area featuring vinyl flooring that flows throughout the unit! No carpet! Relax and enjoy the views on your covered balcony with extra storage. Residents enjoy a peaceful setting while remaining close to shopping, dining, and medical facilities. The community provides ample social activities, pool, spa, club house, exercise room and common areas.
Location
State TX
County Harris
Area Kingwood East
Rooms
Bedroom Description All Bedrooms Down,En-Suite Bath,Walk-In Closet
Other Rooms 1 Living Area, Breakfast Room, Kitchen/Dining Combo, Living/Dining Combo, Utility Room in House
Master Bathroom Primary Bath: Double Sinks, Primary Bath: Tub/Shower Combo, Secondary Bath(s): Shower Only
Kitchen Breakfast Bar, Kitchen open to Family Room, Pantry
Interior
Interior Features Disabled Access, Elevator, Refrigerator Included, Window Coverings
Heating Central Electric
Cooling Central Electric
Flooring Vinyl
Dryer Utilities 1
Laundry Utility Rm in House
Exterior
Carport Spaces 1
View East
Roof Type Composition
Street Surface Concrete
Accessibility Automatic Gate
Private Pool No
Building
Story 1
Unit Location In Golf Course Community,Overlooking Pool
Entry Level Top Level
Foundation Slab
Sewer Public Sewer
Water Public Water
Structure Type Brick,Cement Board
New Construction No
Schools
Elementary Schools Greentree Elementary School
Middle Schools Creekwood Middle School
High Schools Kingwood High School
School District 29 - Humble
Others
Pets Allowed With Restrictions
HOA Fee Include Cable TV,Clubhouse,Exterior Building,Grounds,Limited Access Gates,Recreational Facilities,Trash Removal,Water and Sewer
Senior Community Yes
Tax ID 121-084-000-0042
Ownership Full Ownership
Acceptable Financing Cash Sale, Conventional, FHA, VA
Tax Rate 2.4698
Disclosures Sellers Disclosure
Listing Terms Cash Sale, Conventional, FHA, VA
Financing Cash Sale,Conventional,FHA,VA
Special Listing Condition Sellers Disclosure
Pets Allowed With Restrictions
Read Less
Want to know what your home might be worth? Contact us for a FREE valuation!

Our team is ready to help you sell your home for the highest possible price ASAP

Bought with Red Door Realty & Associates





