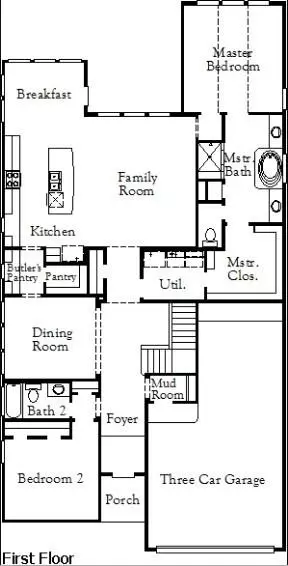$579,990
For more information regarding the value of a property, please contact us for a free consultation.
20739 Via San Luis CT Cypress, TX 77433
4 Beds
3 Baths
2,973 SqFt
Key Details
Property Type Single Family Home
Listing Status Sold
Purchase Type For Sale
Square Footage 2,973 sqft
Price per Sqft $178
Subdivision Dunham Pointe
MLS Listing ID 34053484
Sold Date 10/19/23
Style Contemporary/Modern,Traditional
Bedrooms 4
Full Baths 3
HOA Fees $83/ann
HOA Y/N 1
Year Built 2023
Tax Year 2023
Lot Size 6,000 Sqft
Property Description
Welcome to your dream home! Step into this Coventry Home and fall in love with the grand curved staircase and soaring ceilings that will take your breath away. Flanking the foyer is a formal dining room perfect for a large dinner, which connects to the open-concept kitchen through a butler's pantry complete with built-in stainless-steel appliances, tons of storage, and an oversized island - all designed to make mealtime more enjoyable. The first floor also offers a primary bedroom suite with two oversized closets that conveniently connects to the utility room, plus another secondary bedroom located downstairs. Upstairs is just as impressive, featuring two sizable bedrooms, and a large game room – great for hosting friends. And you can extend your entertainment outside with an covered patio & backyard oasis – ideal for outdoor gatherings or simply enjoying some fresh air. This stunning home can be yours today; come see it before it's gone!
Location
State TX
County Harris
Area Cypress South
Rooms
Bedroom Description 2 Bedrooms Down,Primary Bed - 1st Floor,Walk-In Closet
Other Rooms Breakfast Room, Family Room, Formal Dining, Gameroom Up, Utility Room in House
Master Bathroom Primary Bath: Double Sinks, Primary Bath: Separate Shower, Primary Bath: Soaking Tub
Den/Bedroom Plus 4
Kitchen Island w/o Cooktop, Kitchen open to Family Room, Pantry, Reverse Osmosis, Walk-in Pantry
Interior
Interior Features Crown Molding, Fire/Smoke Alarm, Formal Entry/Foyer, High Ceiling, Prewired for Alarm System
Heating Central Gas
Cooling Central Electric
Flooring Carpet, Tile, Vinyl Plank, Wood
Fireplaces Number 1
Fireplaces Type Gaslog Fireplace
Exterior
Exterior Feature Back Yard, Back Yard Fenced, Covered Patio/Deck, Fully Fenced, Patio/Deck, Sprinkler System
Parking Features Attached/Detached Garage
Garage Spaces 2.0
Roof Type Composition
Street Surface Concrete,Curbs
Private Pool No
Building
Lot Description Subdivision Lot
Faces North
Story 2
Foundation Slab
Lot Size Range 0 Up To 1/4 Acre
Builder Name Coventry Homes
Water Water District
Structure Type Brick,Stone,Wood
New Construction Yes
Schools
Elementary Schools A Robison Elementary School
Middle Schools Spillane Middle School
High Schools Cypress Woods High School
School District 13 - Cypress-Fairbanks
Others
Senior Community No
Restrictions Deed Restrictions
Tax ID NA
Energy Description Attic Vents,Ceiling Fans,Digital Program Thermostat,Energy Star Appliances,High-Efficiency HVAC,Insulated/Low-E windows,Insulation - Other,Other Energy Features,Radiant Attic Barrier
Acceptable Financing Cash Sale, Conventional, FHA, VA
Tax Rate 3.47
Disclosures Mud, Other Disclosures
Green/Energy Cert Energy Star Qualified Home, Environments for Living, Home Energy Rating/HERS
Listing Terms Cash Sale, Conventional, FHA, VA
Financing Cash Sale,Conventional,FHA,VA
Special Listing Condition Mud, Other Disclosures
Read Less
Want to know what your home might be worth? Contact us for a FREE valuation!

Our team is ready to help you sell your home for the highest possible price ASAP

Bought with 5th Stream Realty





